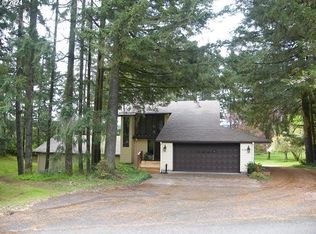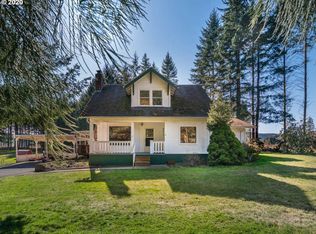Sold
$525,000
31578 Dowd Rd, Saint Helens, OR 97051
3beds
1,433sqft
Residential, Single Family Residence
Built in 1971
1.78 Acres Lot
$-- Zestimate®
$366/sqft
$2,501 Estimated rent
Home value
Not available
Estimated sales range
Not available
$2,501/mo
Zestimate® history
Loading...
Owner options
Explore your selling options
What's special
Nestled on 1.78 acres of peaceful countryside, this charming 3-bedroom, 2-bath ranch home offers both comfort and versatility. The home features new flooring throughout and a garage conversion that has created a spacious master suite. Stay comfortable year-round with newer ductless heat pumps. Enjoy the serene territorial views from your own private retreat.For those in need of workspace or storage, the expansive 30 x 84 ft shop provides endless possibilities. A detached office/guest quarters adds extra flexibility, perfect for remote work or hosting visitors. Don't miss this unique opportunity to own a home with ample space, stunning views, and so much potential!
Zillow last checked: 8 hours ago
Listing updated: April 16, 2025 at 06:58am
Listed by:
Ali Englehardt 503-422-5236,
Keller Williams Sunset Corridor
Bought with:
Jesse Kuhn, 201230119
RE/MAX Powerpros
Source: RMLS (OR),MLS#: 628630716
Facts & features
Interior
Bedrooms & bathrooms
- Bedrooms: 3
- Bathrooms: 2
- Full bathrooms: 2
- Main level bathrooms: 2
Primary bedroom
- Features: Bathroom, Laminate Flooring
- Level: Main
- Area: 340
- Dimensions: 20 x 17
Bedroom 2
- Features: Sliding Doors, Laminate Flooring
- Level: Main
- Area: 280
- Dimensions: 20 x 14
Bedroom 3
- Features: Laminate Flooring
- Level: Main
- Area: 130
- Dimensions: 10 x 13
Kitchen
- Features: Dishwasher, Eat Bar, Pantry, Sliding Doors, Free Standing Range, Free Standing Refrigerator, Laminate Flooring
- Level: Main
- Area: 162
- Width: 9
Living room
- Features: Fireplace, Laminate Flooring
- Level: Main
- Area: 266
- Dimensions: 19 x 14
Heating
- Ductless, Fireplace(s)
Cooling
- Heat Pump
Appliances
- Included: Dishwasher, Down Draft, Free-Standing Range, Free-Standing Refrigerator, Stainless Steel Appliance(s), Washer/Dryer, Electric Water Heater, ENERGY STAR Qualified Water Heater
- Laundry: Laundry Room
Features
- Eat Bar, Pantry, Bathroom
- Flooring: Laminate
- Doors: Sliding Doors
- Basement: Crawl Space
- Number of fireplaces: 1
- Fireplace features: Wood Burning
Interior area
- Total structure area: 1,433
- Total interior livable area: 1,433 sqft
Property
Parking
- Parking features: Driveway, Off Street, RV Access/Parking, RV Boat Storage
- Has uncovered spaces: Yes
Features
- Levels: One
- Stories: 1
- Patio & porch: Deck, Patio
- Exterior features: Fire Pit, Garden, Yard
- Has view: Yes
- View description: Territorial, Trees/Woods
Lot
- Size: 1.78 Acres
- Features: Gentle Sloping, Acres 1 to 3
Details
- Additional structures: GuestQuarters, RVParking, RVBoatStorage
- Parcel number: 15267
- Zoning: FA80
Construction
Type & style
- Home type: SingleFamily
- Architectural style: Traditional
- Property subtype: Residential, Single Family Residence
Materials
- Lap Siding
- Foundation: Concrete Perimeter
- Roof: Composition
Condition
- Updated/Remodeled
- New construction: No
- Year built: 1971
Utilities & green energy
- Sewer: Standard Septic
- Water: Well
Community & neighborhood
Location
- Region: Saint Helens
Other
Other facts
- Listing terms: Cash,Conventional,FHA
- Road surface type: Paved
Price history
| Date | Event | Price |
|---|---|---|
| 4/16/2025 | Sold | $525,000$366/sqft |
Source: | ||
| 3/17/2025 | Pending sale | $525,000$366/sqft |
Source: | ||
| 3/9/2025 | Listed for sale | $525,000+23.5%$366/sqft |
Source: | ||
| 2/6/2023 | Sold | $425,000$297/sqft |
Source: | ||
| 1/15/2023 | Pending sale | $425,000$297/sqft |
Source: | ||
Public tax history
| Year | Property taxes | Tax assessment |
|---|---|---|
| 2024 | $3,555 +1.4% | $251,940 +3% |
| 2023 | $3,508 +4.4% | $244,610 +3% |
| 2022 | $3,359 +10.4% | $237,490 +3% |
Find assessor info on the county website
Neighborhood: 97051
Nearby schools
GreatSchools rating
- 5/10Mcbride Elementary SchoolGrades: K-5Distance: 3.8 mi
- 1/10St Helens Middle SchoolGrades: 6-8Distance: 5 mi
- 5/10St Helens High SchoolGrades: 9-12Distance: 4 mi
Schools provided by the listing agent
- Elementary: Mcbride
- Middle: St Helens
- High: St Helens
Source: RMLS (OR). This data may not be complete. We recommend contacting the local school district to confirm school assignments for this home.
Get pre-qualified for a loan
At Zillow Home Loans, we can pre-qualify you in as little as 5 minutes with no impact to your credit score.An equal housing lender. NMLS #10287.

