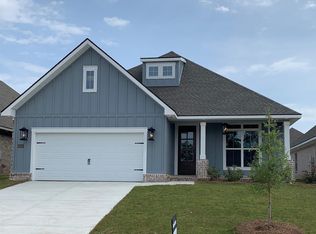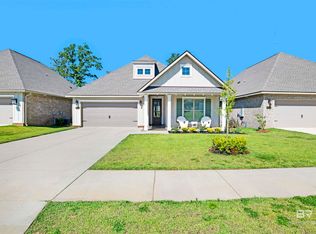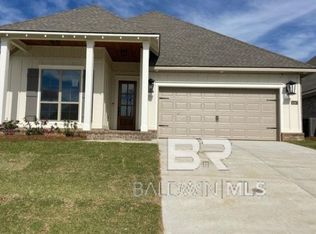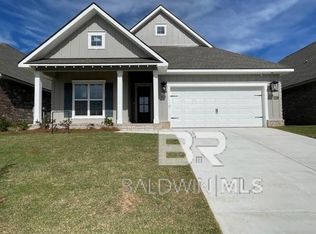Closed
$425,000
31578 Canopy Loop, Spanish Fort, AL 36527
3beds
2,126sqft
Residential
Built in 2023
7,840.8 Square Feet Lot
$430,600 Zestimate®
$200/sqft
$2,403 Estimated rent
Home value
$430,600
$400,000 - $461,000
$2,403/mo
Zestimate® history
Loading...
Owner options
Explore your selling options
What's special
$10,000 "USE IT YOUR WAY" BUYER INCENTIVE **MOVE IN READY and highly sought after SANTA FE floorplan built by TRULAND HOMES awaits in The Village at Rayne Plantation! Situated on a premium “water” lot, this fabulously designed plan boasts grandiose 12' ceilings in the foyer and great room and upgraded hardwood floors in primary bedroom, kitchen, breakfast area and family room. Kitchen is a chef’s delight with painted cabinets, oversized steel, single bowl undermount sink, gas stove with convection oven, and contemporary hardware and plumbing fixtures. The primary suite with trey ceiling is located on the back of the home and provides ample space for king size bed and heavy furniture. Large "curb-less" shower with bench, large primary closet and upgraded, painted cabinets tie in to the elegance of this functional plan. This plan offers a private work space of great room that has built in cabinets and “pencil desk.” Mud bench off entry to 2 car garage leads to laundry room with stand-alone soaking tub. Enjoy a cup of coffee or tea from the serenity of the large covered patio that overlooks a pond. Gold Fortified, also has the tankless water heater, wider door frames, comfort height toilets, and irrigation. These are just a few more of the amazing features this home has to offer.
Zillow last checked: 8 hours ago
Listing updated: August 02, 2024 at 07:04am
Listed by:
Lauren Barker PHONE:251-591-2003,
Bellator Real Estate, LLC,
Dawn Beasley 251-463-1398,
Bellator Real Estate, LLC Fair
Bought with:
Sherree Pierce
Coldwell Banker Reehl Prop Fairhope
Source: Baldwin Realtors,MLS#: 347630
Facts & features
Interior
Bedrooms & bathrooms
- Bedrooms: 3
- Bathrooms: 2
- Full bathrooms: 2
- Main level bedrooms: 3
Primary bedroom
- Features: 1st Floor Primary, Walk-In Closet(s)
- Level: Main
- Area: 229.22
- Dimensions: 14.6 x 15.7
Bedroom 2
- Level: Main
- Area: 161.2
- Dimensions: 13 x 12.4
Bedroom 3
- Level: Main
- Area: 163.8
- Dimensions: 13 x 12.6
Primary bathroom
- Features: Double Vanity, Shower Only, Private Water Closet
Dining room
- Features: Dining/Kitchen Combo, Lvg/Dng/Ktchn Combo
- Level: Main
- Area: 211
- Dimensions: 21.1 x 10
Family room
- Level: Main
- Area: 339.71
- Dimensions: 21.1 x 16.1
Kitchen
- Level: Main
- Area: 211
- Dimensions: 21.1 x 10
Heating
- Heat Pump
Cooling
- Heat Pump, Ceiling Fan(s), SEER 14
Appliances
- Included: Dishwasher, Disposal, Microwave, Gas Range, Tankless Water Heater
Features
- Breakfast Bar, Eat-in Kitchen, Ceiling Fan(s), High Ceilings, High Speed Internet
- Flooring: Carpet, Tile, Wood
- Windows: Double Pane Windows
- Has basement: No
- Has fireplace: No
- Fireplace features: None
Interior area
- Total structure area: 2,126
- Total interior livable area: 2,126 sqft
Property
Parking
- Total spaces: 2
- Parking features: Attached, Garage
- Has attached garage: Yes
- Covered spaces: 2
Features
- Levels: One
- Stories: 1
- Patio & porch: Covered, Patio, Rear Porch, Front Porch
- Exterior features: Irrigation Sprinkler, Termite Contract
- Pool features: Community, Association
- Has view: Yes
- View description: Other
- Waterfront features: Pond
Lot
- Size: 7,840 sqft
- Dimensions: 50' x 160' x 50' x 1
- Features: Less than 1 acre
Details
- Parcel number: 3304190000002.256
- Zoning description: Single Family Residence
Construction
Type & style
- Home type: SingleFamily
- Architectural style: Traditional
- Property subtype: Residential
Materials
- Brick, Concrete, Glass, Vinyl Siding, Wood Siding, Block, Frame, Fortified-Gold
- Roof: Composition
Condition
- Resale
- New construction: No
- Year built: 2023
Details
- Warranty included: Yes
Utilities & green energy
- Gas: Gas-Natural
- Sewer: Public Sewer
- Water: Public
- Utilities for property: Natural Gas Connected, Underground Utilities, Fairhope Utilities, North Baldwin Utilities, Riviera Utilities, Cable Connected
Community & neighborhood
Security
- Security features: Smoke Detector(s), Carbon Monoxide Detector(s)
Community
- Community features: Pool
Location
- Region: Spanish Fort
- Subdivision: Rayne Plantation
HOA & financial
HOA
- Has HOA: Yes
- HOA fee: $1,200 annually
- Services included: Association Management, Maintenance Grounds, Pool
Other
Other facts
- Ownership: Whole/Full
Price history
| Date | Event | Price |
|---|---|---|
| 8/1/2024 | Sold | $425,000-2.7%$200/sqft |
Source: | ||
| 6/7/2024 | Pending sale | $436,967$206/sqft |
Source: | ||
| 4/12/2024 | Listed for sale | $436,967-5.2%$206/sqft |
Source: | ||
| 4/3/2024 | Sold | $460,849+4.3%$217/sqft |
Source: Public Record | ||
| 1/2/2024 | Price change | $441,967-4.3%$208/sqft |
Source: | ||
Public tax history
| Year | Property taxes | Tax assessment |
|---|---|---|
| 2025 | $1,181 -57.5% | $40,680 -47.3% |
| 2024 | $2,776 +318.2% | $77,120 +318.2% |
| 2023 | $664 | $18,440 +46.3% |
Find assessor info on the county website
Neighborhood: 36527
Nearby schools
GreatSchools rating
- 10/10Stonebridge ElementaryGrades: K-6Distance: 0.9 mi
- 10/10Spanish Fort Middle SchoolGrades: 7-8Distance: 3.1 mi
- 10/10Spanish Fort High SchoolGrades: 9-12Distance: 2.3 mi
Schools provided by the listing agent
- Elementary: Stonebridge Elementary
- Middle: Spanish Fort Middle
- High: Spanish Fort High
Source: Baldwin Realtors. This data may not be complete. We recommend contacting the local school district to confirm school assignments for this home.

Get pre-qualified for a loan
At Zillow Home Loans, we can pre-qualify you in as little as 5 minutes with no impact to your credit score.An equal housing lender. NMLS #10287.
Sell for more on Zillow
Get a free Zillow Showcase℠ listing and you could sell for .
$430,600
2% more+ $8,612
With Zillow Showcase(estimated)
$439,212


