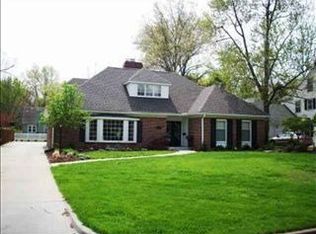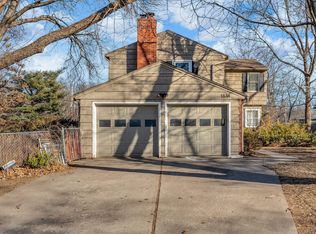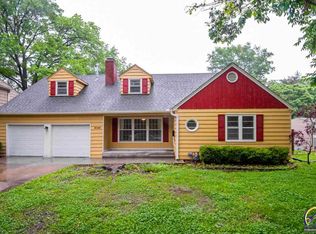New Listing! Long-Admired Westboro 2 Story Colonial On Corner Lot. Formal Living & Dining Rooms, Breakfast Room Plus A Spacious 1st Floor Family Room. 3 Brs, 2/2 Ba, Nice Part Finished Bsmt, Landscaped Backyard W/Brick Patio. Well Maintained Inside And Out.
This property is off market, which means it's not currently listed for sale or rent on Zillow. This may be different from what's available on other websites or public sources.


