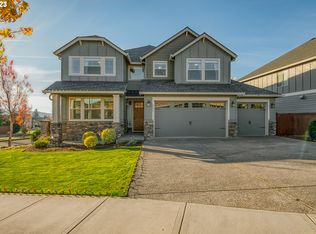This Gresham Home is located in a newer neighborhood with a community park across the street. Your home has an open floor plan with the kitchen, dining, and living area being the great room. Your main level has a half bath located in the entry hallway leading into your great room which has ample natural light. Your modern kitchen has stainless steel appliances which include a Refrigerator, Dishwasher, Stove/Oven, and Microwave. Your kitchen has granite countertops and an island that can seat two. Your kitchen provides plenty of cabinet space including a large pantry. Your bedrooms are all located on your second level including your second full bathroom and your laundry center which is washer/dryer hook-up only. The entire second level is carpeted, including the stairwell, minus the bathroom and laundry center. Your primary bedroom has an ensuite bathroom and a large walk-in closet. Your primary bathroom has granite countertops and a spacious single vanity sink with plenty of cabinet space and built-in shelving with a walk-in shower. Your other bedrooms are different in room size and closets. Two of the bedrooms are located facing the front of the home, your third bedroom is smaller and located between the primary bedroom and the laundry center. Your second full bathroom is located in the upstairs hallway equipped with a single vanity sink and shower/tub combination with modern glass doors. From your dining area in the great room, your sliding glass doors will provide access to your fully fenced-in backyard. The backyard has some concrete patio area great for outdoor furniture in the summer and warmer months. Your attached 2-car garage access is located near the front door at the front of your home. This location is in the Gresham-Southwest neighborhood in Gresham. Nearby parks include Butler Creek Park, Jenne Butte Park, Hogan Butte Nature Park, and Southwest Community Park. Centennial School District. Visit our website to apply and view other homes we have available! Do you need property management services? Maximize your income and cut your costs!
This property is off market, which means it's not currently listed for sale or rent on Zillow. This may be different from what's available on other websites or public sources.
