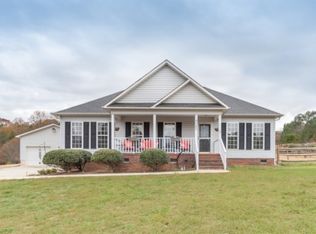Is it location, award winning schools, no HOA's that your looking for? Well... Here it is! Prepared for its new owners the flowing floor plan has cool colors, farmhouse style tile and a space for everyone! If you love to lounge maybe its the living room you'll enjoy snuggling down by the fire in! Maybe its the kitchen if you love to cook! The master suite where you can enjoy a hot bath! Or the media room upstairs to watch your favorite movie! Or maybe its beyond the glass in the back yard where you can grill on your deck or sit under the moon and adore your large private lot! Whatever your favorite space is this one is sure to have it!
This property is off market, which means it's not currently listed for sale or rent on Zillow. This may be different from what's available on other websites or public sources.
