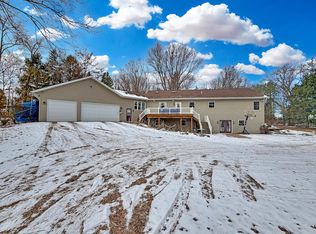Closed
$435,000
3157 S Baileyville Rd, Freeport, IL 61032
5beds
1,928sqft
Single Family Residence
Built in 1953
4.12 Acres Lot
$447,300 Zestimate®
$226/sqft
$2,193 Estimated rent
Home value
$447,300
Estimated sales range
Not available
$2,193/mo
Zestimate® history
Loading...
Owner options
Explore your selling options
What's special
Welcome to this Stunning 4 acre Property with Dual Entry Access Driveways. Convenient Location, Easy Access around the Area. This Remarkable Home Boasts a Spacious Open Layout with Lots of Natural Light. The Master Suite has a Professionally Crafted Tile Shower in Bathroom, a Generous Walk-in Closet, and a Private 14' x 32' Deck with Hot Tub offering Breathtaking Views. With a total of 5 Bedrooms - 3 on the main level, 2 + Family Room in the Lower Level, this Home offers Ample Space for large families or accommodating guests. Renovated to Perfection and Updated Continually (Heated Attached Garage, Main Floor Laundry, Stacked Stone Corner Fireplace, Roof 2018, Replacement Windows & Doors, Nicor Natural Gas) this House Showcases Modern Finishes Throughout-Fresh White Trim & Doors, Beautiful Updated Kitchen with New Quartz Counters and Lighting, Fixtures & Flooring. Check out this Remarkable 40' x 72' & 51' x 72' Building! The Building has a Finished Heated, Insulated Shop Area of 28' x 40' Office Area & Storage Area.
Zillow last checked: 8 hours ago
Listing updated: September 30, 2025 at 02:53pm
Listing courtesy of:
Kimberly Taylor, MRP 815-541-5557,
NextHome First Class,
Becky Taylor 815-232-4433,
NextHome First Class
Bought with:
Tarah Manthei-Dumas
Gambino Realtors Home Builders
Source: MRED as distributed by MLS GRID,MLS#: 12389463
Facts & features
Interior
Bedrooms & bathrooms
- Bedrooms: 5
- Bathrooms: 3
- Full bathrooms: 3
Primary bedroom
- Features: Bathroom (Full)
- Level: Main
- Area: 192 Square Feet
- Dimensions: 16X12
Bedroom 2
- Level: Main
- Area: 154 Square Feet
- Dimensions: 14X11
Bedroom 3
- Level: Main
- Area: 154 Square Feet
- Dimensions: 14X11
Bedroom 4
- Level: Lower
- Area: 120 Square Feet
- Dimensions: 12X10
Bedroom 5
- Level: Lower
- Area: 143 Square Feet
- Dimensions: 13X11
Dining room
- Level: Main
- Area: 240 Square Feet
- Dimensions: 24X10
Family room
- Level: Basement
- Area: 225 Square Feet
- Dimensions: 15X15
Kitchen
- Features: Kitchen (Island)
- Level: Main
- Area: 144 Square Feet
- Dimensions: 12X12
Laundry
- Level: Main
- Area: 120 Square Feet
- Dimensions: 8X15
Living room
- Level: Main
- Area: 345 Square Feet
- Dimensions: 23X15
Heating
- Natural Gas, Forced Air
Cooling
- Central Air
Appliances
- Included: Range, Microwave, Dishwasher, Water Softener, Gas Oven
- Laundry: Main Level, In Bathroom
Features
- Cathedral Ceiling(s), 1st Floor Bedroom, 1st Floor Full Bath, Walk-In Closet(s), Separate Dining Room
- Basement: Partially Finished,Exterior Entry,Rec/Family Area,Storage Space,Walk-Out Access
- Number of fireplaces: 1
- Fireplace features: Gas Log, Living Room
Interior area
- Total structure area: 3,464
- Total interior livable area: 1,928 sqft
- Finished area below ground: 768
Property
Parking
- Total spaces: 17
- Parking features: Concrete, Gravel, Side Driveway, Garage Door Opener, Heated Garage, Garage, On Site, Other, Attached, Detached, None
- Attached garage spaces: 2
- Has uncovered spaces: Yes
Accessibility
- Accessibility features: No Disability Access
Features
- Stories: 1
- Patio & porch: Deck, Patio
- Exterior features: Fire Pit
- Has spa: Yes
- Spa features: Outdoor Hot Tub
- Waterfront features: Creek
Lot
- Size: 4.12 Acres
- Features: Irregular Lot, Landscaped, Mature Trees
Details
- Additional structures: Outbuilding
- Additional parcels included: 04191700800000
- Parcel number: 04191720000900
- Special conditions: None
Construction
Type & style
- Home type: SingleFamily
- Architectural style: Ranch
- Property subtype: Single Family Residence
Materials
- Vinyl Siding
- Foundation: Block, Concrete Perimeter
- Roof: Asphalt
Condition
- New construction: No
- Year built: 1953
Utilities & green energy
- Electric: Circuit Breakers
- Sewer: Septic Tank
- Water: Well
Community & neighborhood
Location
- Region: Freeport
HOA & financial
HOA
- Services included: None
Other
Other facts
- Listing terms: Conventional
- Ownership: Fee Simple
Price history
| Date | Event | Price |
|---|---|---|
| 9/30/2025 | Sold | $435,000+3.6%$226/sqft |
Source: | ||
| 8/1/2025 | Listed for sale | $419,900$218/sqft |
Source: | ||
| 7/27/2025 | Pending sale | $419,900$218/sqft |
Source: | ||
| 7/17/2025 | Listed for sale | $419,900+15%$218/sqft |
Source: | ||
| 2/13/2024 | Sold | $365,000-6.4%$189/sqft |
Source: | ||
Public tax history
| Year | Property taxes | Tax assessment |
|---|---|---|
| 2024 | $8,546 +8.5% | $95,172 +16.1% |
| 2023 | $7,877 -0.8% | $81,981 +1.2% |
| 2022 | $7,939 +6% | $81,001 +7.9% |
Find assessor info on the county website
Neighborhood: 61032
Nearby schools
GreatSchools rating
- 2/10Empire Elementary SchoolGrades: PK-4Distance: 3.2 mi
- 2/10Freeport Middle SchoolGrades: 7-8Distance: 2.6 mi
- 1/10Freeport High SchoolGrades: 9-12Distance: 2.6 mi
Schools provided by the listing agent
- District: 145
Source: MRED as distributed by MLS GRID. This data may not be complete. We recommend contacting the local school district to confirm school assignments for this home.
Get pre-qualified for a loan
At Zillow Home Loans, we can pre-qualify you in as little as 5 minutes with no impact to your credit score.An equal housing lender. NMLS #10287.
