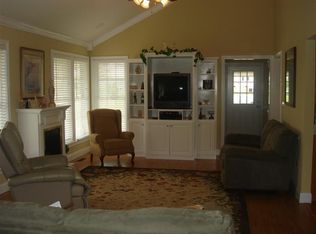*(The FAR too low Zestimate is still figured at property assessed value PRIOR to complete remodel. New appraisal is $278,500, and that is at 2019 assessment value.) This fantastic 4 bedroom home is loaded with no/low maintenance amenities, has the best view on the street, (of gorgeous mountains, lake, and a $3.75 million dollar lakefront equestrian farm) the best nearby school, (award winning) church, and neighbors, that anyone could ask for. It is updated beautifully and practically with very high quality materials! The local municipal airport and a boat ramp to the lake, (which is within minutes of the Tennessee River/Lake Chickamauga) is less than a mile away. The original home (the structure to the RIGHT of the porch) was built in 1948, had a major remodel and addition (of living room, dining room, kitchen, porch, double carport and utility room) and was bricked in 1971. The large room, upstairs, could be a 4th bedroom, mancave, teen-age hang-out, rec/play room or easily divided to be a 4th bedroom, (built-in X-long twin bed w/storage) and STILL have a large, nice, bonus room. The foam insulation allows for utility bills you will love! The hidden storage areas are absolutely amazing! The laundry chute in the upstairs bathroom, joins a downstairs bathroom, that feeds a hamper only a few feet from the huge laundry room, which boasts a tankless water heater, to support 3 full baths, including a jetted tub in the family bath, and the double headed walk-in shower in the master bath. It has cabinetry and wall to wall shelving for pantry or storage. The home features CoreTec Plus, solid core luxury vinyl tile, (as beautiful and low maintenance as they come) original hardwood floors in some bedrooms and the softest, most plush carpet in the master, which boasts his & hers closets, with his and hers vanities in the master bath. Speaking of closets....all cedar lined! There is a beautiful oak staircase, which can be closed off with the most awesome sliding door, ever! Gorgeous backsplash, lighted curios, 36" 5 burner cooktop, fingerprint resistant stainless steel appliances, garbage disposal, 47 decibel ultra-quiet dishwasher, solid maple lower cabinets, paired with coordinating upper cabinets and solid surface counter top, with eat-at knee wall area, round out a beautiful open concept kitchen! And that fireplace--gas logs, solid oak mantel, real brick, canned lights...ambiance for days! All three downstairs bedrooms are large and spacious. Outside boasts a 1.1 acre lot, quality stained/no maintenance brick, security motion lights, 396 sq. feet of patio/grilling/entertaining area, large front porch with real stacked and gorgeous stone, a large, flat, yard (for pool, garden, ball field?) with low/no maintenance landscaping and great perennials (roses, hostas, hydrangea, gardenia-you're welcome!) optional well water, large newly blacktopped driveway, double carport with a utility room that ALSO has tons of storage room (!) and a detached garage/workshop with multiple workstations and yes, more storage!! This 2019 TOTAL remodel took everything down to the true 2x4 OAK studs, and came back with all NEW lifetime warrantied windows, new plumbing, new sheetrock, new wiring, new insulation, new appliances, new doors, new gutters with gutter guards, (love, love, love low/no maintenance!) and much more! A lot of love and living "the Chip&Joanna/Fixer Upper dream" went into this beautiful, family-friendly home, with amazing sunsets and room to fit all your memories and more! Call for an appointment and come see all the extras that do not show in pictures! (423)-775-1821
This property is off market, which means it's not currently listed for sale or rent on Zillow. This may be different from what's available on other websites or public sources.
