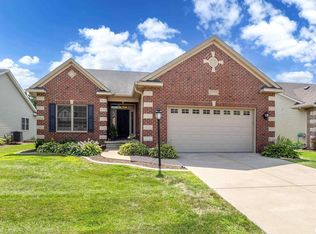Sold for $487,000 on 08/13/25
$487,000
3157 Meridith Way, Bettendorf, IA 52722
3beds
2,398sqft
Single Family Residence, Residential
Built in 2013
8,450.64 Square Feet Lot
$488,600 Zestimate®
$203/sqft
$2,516 Estimated rent
Home value
$488,600
$454,000 - $523,000
$2,516/mo
Zestimate® history
Loading...
Owner options
Explore your selling options
What's special
Discover this stunning 3-bedroom standalone Villa, thoughtfully designed w/ nearly 2,400 square feet of luxurious living space. The open layout effortlessly integrates the kitchen, dining, & great room, creating a harmonious flow throughout the home. The kitchen is a food enthusiast's dream featuring custom cabinetry, hardwood flooring, granite countertops, stainless steel appliances, & walk-in pantry. An informal dining area & 4 seasons room extend the kitchen's inviting atmosphere. The great room serves as a cozy centerpiece, complete with a gas/log fireplace & ample windows that fill the space w/ natural light. Step out onto the deck where the backyard is enhanced by large boulders & fresh landscaping, providing a serene outdoor retreat. The front yard also showcases new landscaping, adding to the home's curb appeal. Retreat to the primary suite, a tranquil oasis featuring a lighted tray ceiling & a spa-like bathroom that connects to a generous walk-in closet & laundry room. As you descend to the lower level, you'll be greeted by a wood railing adorned with black iron spindles. The basement offers an additional bedroom with a full bath along with an open living area that includes a back bar & beverage fridge perfect for entertaining or enjoying quiet evenings at home. Additional highlights include 8-foot solid core doors for enhanced privacy and elegance. Located just minutes from the TBK Sports Complex and a variety of restaurants and shopping.
Zillow last checked: 8 hours ago
Listing updated: August 20, 2025 at 01:01pm
Listed by:
Lisa Stolte lisa@lisastolte.com,
RE/MAX Concepts Moline
Bought with:
Sally Kent, S33893000/475.131149
Ruhl&Ruhl REALTORS Bettendorf
Source: RMLS Alliance,MLS#: QC4264163 Originating MLS: Quad City Area Realtor Association
Originating MLS: Quad City Area Realtor Association

Facts & features
Interior
Bedrooms & bathrooms
- Bedrooms: 3
- Bathrooms: 3
- Full bathrooms: 3
Bedroom 1
- Level: Main
- Dimensions: 15ft 0in x 12ft 1in
Bedroom 2
- Level: Main
- Dimensions: 11ft 1in x 11ft 0in
Bedroom 3
- Level: Basement
- Dimensions: 12ft 1in x 11ft 2in
Other
- Area: 720
Other
- Level: Main
- Dimensions: 11ft 7in x 11ft 3in
Additional room
- Description: 4 Seasons Room
- Level: Main
- Dimensions: 11ft 7in x 11ft 2in
Additional room 2
- Description: Entryway
- Level: Main
- Dimensions: 14ft 3in x 7ft 4in
Great room
- Level: Main
- Dimensions: 20ft 8in x 14ft 7in
Kitchen
- Level: Main
- Dimensions: 14ft 4in x 12ft 9in
Laundry
- Level: Main
- Dimensions: 8ft 8in x 6ft 3in
Main level
- Area: 1678
Recreation room
- Level: Basement
- Dimensions: 24ft 6in x 23ft 1in
Heating
- Forced Air
Cooling
- Central Air
Appliances
- Included: Dishwasher, Disposal, Range Hood, Microwave, Range, Refrigerator, Gas Water Heater
Features
- Ceiling Fan(s), Vaulted Ceiling(s), Solid Surface Counter
- Windows: Window Treatments, Blinds
- Basement: Full,Partially Finished
- Number of fireplaces: 1
- Fireplace features: Gas Log, Great Room
Interior area
- Total structure area: 1,678
- Total interior livable area: 2,398 sqft
Property
Parking
- Total spaces: 2
- Parking features: Attached
- Attached garage spaces: 2
- Details: Number Of Garage Remotes: 2
Features
- Patio & porch: Deck, Patio
Lot
- Size: 8,450 sqft
- Dimensions: 60' x 143' x 60' x 137'
- Features: Cul-De-Sac, Level
Details
- Parcel number: 841035702
- Zoning description: Residential
Construction
Type & style
- Home type: SingleFamily
- Architectural style: Ranch
- Property subtype: Single Family Residence, Residential
Materials
- Frame, Brick, Vinyl Siding
- Foundation: Concrete Perimeter
- Roof: Shingle
Condition
- New construction: No
- Year built: 2013
Utilities & green energy
- Sewer: Public Sewer
- Water: Public
- Utilities for property: Cable Available
Green energy
- Energy efficient items: High Efficiency Air Cond, High Efficiency Heating, Water Heater
Community & neighborhood
Location
- Region: Bettendorf
- Subdivision: Shafer Farms
HOA & financial
HOA
- Has HOA: Yes
- HOA fee: $2,000 annually
- Services included: Maintenance Grounds, Snow Removal
Other
Other facts
- Road surface type: Paved
Price history
| Date | Event | Price |
|---|---|---|
| 8/13/2025 | Sold | $487,000-1.4%$203/sqft |
Source: | ||
| 7/9/2025 | Pending sale | $494,000$206/sqft |
Source: | ||
| 6/26/2025 | Price change | $494,000-1%$206/sqft |
Source: | ||
| 6/13/2025 | Listed for sale | $499,000+8.3%$208/sqft |
Source: | ||
| 7/19/2023 | Sold | $460,777+2.4%$192/sqft |
Source: | ||
Public tax history
| Year | Property taxes | Tax assessment |
|---|---|---|
| 2024 | $6,178 +1.3% | $414,600 +4.9% |
| 2023 | $6,100 +1% | $395,200 +17.9% |
| 2022 | $6,038 -5.5% | $335,320 |
Find assessor info on the county website
Neighborhood: 52722
Nearby schools
GreatSchools rating
- 10/10Hopewell ElementaryGrades: PK-6Distance: 0.8 mi
- 6/10Pleasant Valley Junior High SchoolGrades: 7-8Distance: 5.2 mi
- 9/10Pleasant Valley High SchoolGrades: 9-12Distance: 1.7 mi
Schools provided by the listing agent
- Elementary: Pleasant Valley
- Middle: Pleasant Valley
- High: Pleasant Valley
Source: RMLS Alliance. This data may not be complete. We recommend contacting the local school district to confirm school assignments for this home.

Get pre-qualified for a loan
At Zillow Home Loans, we can pre-qualify you in as little as 5 minutes with no impact to your credit score.An equal housing lender. NMLS #10287.
