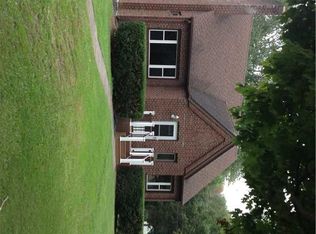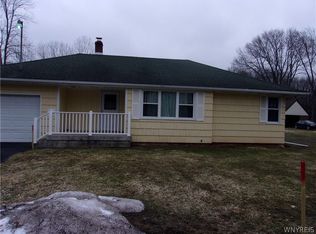Beautifully maintained and updated, this home offers you an updated kitchen open to dining room w/ gas fireplace for chilly times, that opens to the LR/fam rm. A very flexible floor plan! LR offers built-in shelves, beautiful hardwood floors through most of 1st floor. Master bedroom with sliders to deck & hot tub! Beautiful deep yard (1.1 acres) & a large barn at the rear for storage or workshop with 30 amp service. There's also a breezeway between the home & garage that is extra living space most of the year. Washer & Dryer negotiable, snowblower & lawnmower negotiable. This home is a great spot to be in!
This property is off market, which means it's not currently listed for sale or rent on Zillow. This may be different from what's available on other websites or public sources.

