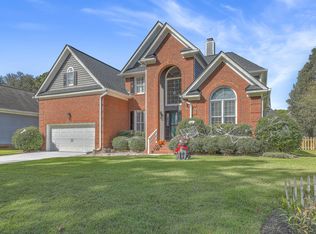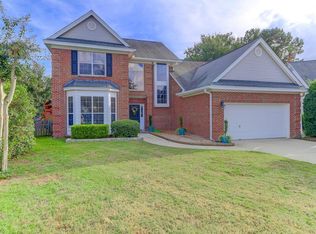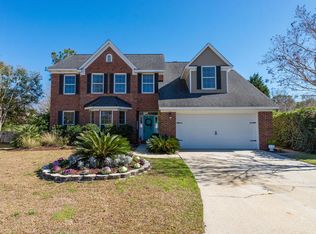This ONE LEVEL floor plan provides a bright and open floor plan. 12 foot ceilings, a wall of full view windows, sun room, and screened porch are a few of the many features of this home. As you are welcomed into the foyer, you will see the living room, dining room, and family room. Across the back of the home you can access the sun room and screened porch which creates wonderful entertaining space and easy flow from each of the rooms. The family room features built in book cases that surround the fireplace. The kitchen is also open to the family room. Features in the kitchen include a snack bar, island, wine bar, and breakfast area. Cabinet space is plentiful offering spacious counter space for the busy cook. The impressive master bedroom is large with a sitting area that opens to the sun room. In the master bath, you will find his and hers vanities, separate tub and shower, and walk in closet. Two other bedrooms plus another bath and powder room complete this home. Wood flooring is in the main living areas while the baths are tiled and the bedrooms are carpeted. A HVAC duct system with a whole house air treatment system was installed in 2015. This 3 bedroom, 2.5 bath home fits many buyers. It would be a great starter home, family home, or an ideal place to retire.
This property is off market, which means it's not currently listed for sale or rent on Zillow. This may be different from what's available on other websites or public sources.


