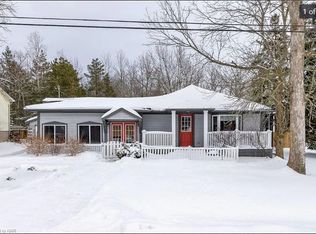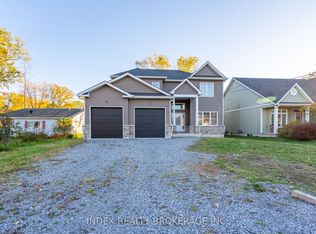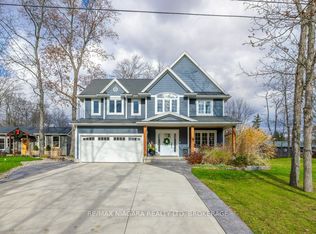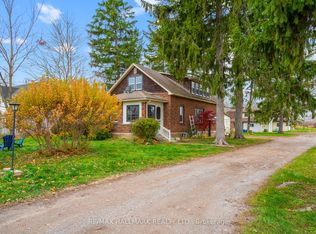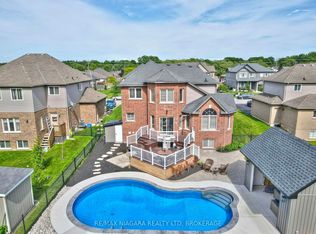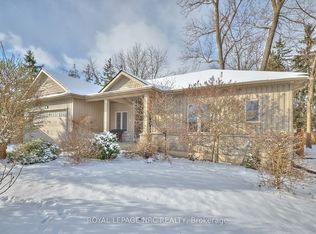Welcome to Ridgeways finest. Tucked on a quiet street in one of the areas most sought-after neighbourhoods, this custom-built bungalow offers over 3000 square feet of luxury design. It all begins with a bold timber-framed entry; setting the tone for whats to come. Step inside and you're immediately welcomed by an open-concept layout, where natural light pours through oversized windows, highlighting the 9-foot ceilings and creating a seamless, sophisticated flow throughout.The kitchen? A true centrepiece; featuring a waterfall quartz island, full-height backsplash, custom cabinetry, and seamless connection to the living and dining space, anchored by a cozy gas fireplace. The primary suite is thoughtfully tucked away for privacy, boasting tray ceilings, a custom walk-in closet, and a spa-inspired ensuite with a 6-foot soaker tub and glass shower. Solid hardwood floors, porcelain tile, and a walkout to a private, oversized deck complete the main level. Downstairs expands your living space with a generous family room, two additional bedrooms, and a full bathroom; ideal for guests, extended family, or a private retreat. Outside, the rare triple car garage is a dream for car lovers or anyone needing extra space.Located just a walk from Bernard Beach, minutes to Crystal Beach, and a short drive to Niagara Falls; this custom home doesn't just check boxes. It raises the bar.
For sale
C$1,069,900
3157 Bethune Ave, Fort Erie, ON L0S 1N0
4beds
3baths
Single Family Residence
Built in ----
8,750 Square Feet Lot
$-- Zestimate®
C$--/sqft
C$-- HOA
What's special
- 73 days |
- 29 |
- 1 |
Zillow last checked: 8 hours ago
Listing updated: September 30, 2025 at 10:07am
Listed by:
RE/MAX NIAGARA REALTY LTD, BROKERAGE
Source: TRREB,MLS®#: X12434771 Originating MLS®#: Niagara Association of REALTORS
Originating MLS®#: Niagara Association of REALTORS
Facts & features
Interior
Bedrooms & bathrooms
- Bedrooms: 4
- Bathrooms: 3
Heating
- Forced Air, Gas
Cooling
- Central Air
Appliances
- Included: Countertop Range, Instant Hot Water
Features
- Primary Bedroom - Main Floor
- Basement: Finished,Full
- Has fireplace: Yes
- Fireplace features: Natural Gas
Interior area
- Living area range: 1500-2000 null
Video & virtual tour
Property
Parking
- Total spaces: 9
- Parking features: Private Triple, Garage Door Opener
- Has garage: Yes
Accessibility
- Accessibility features: Level Entrance, Open Floor Plan
Features
- Patio & porch: Deck
- Exterior features: Lighting, Year Round Living
- Pool features: None
Lot
- Size: 8,750 Square Feet
- Features: Arts Centre, Beach, Campground, Greenbelt/Conservation, Lake Access
Details
- Other equipment: Sump Pump
Construction
Type & style
- Home type: SingleFamily
- Architectural style: Bungalow
- Property subtype: Single Family Residence
Materials
- Stone, Hardboard
- Foundation: Poured Concrete
- Roof: Shingle
Utilities & green energy
- Sewer: Sewer
Community & HOA
Location
- Region: Fort Erie
Financial & listing details
- Annual tax amount: C$6,602
- Date on market: 9/30/2025
RE/MAX NIAGARA REALTY LTD, BROKERAGE
By pressing Contact Agent, you agree that the real estate professional identified above may call/text you about your search, which may involve use of automated means and pre-recorded/artificial voices. You don't need to consent as a condition of buying any property, goods, or services. Message/data rates may apply. You also agree to our Terms of Use. Zillow does not endorse any real estate professionals. We may share information about your recent and future site activity with your agent to help them understand what you're looking for in a home.
Price history
Price history
Price history is unavailable.
Public tax history
Public tax history
Tax history is unavailable.Climate risks
Neighborhood: L0S
Nearby schools
GreatSchools rating
- 3/10Dr Antonia Pantoja Community School Of Academic ExGrades: PK-8Distance: 6.6 mi
- 5/10Leonardo Da Vinci High SchoolGrades: 9-12Distance: 6.7 mi
- Loading
