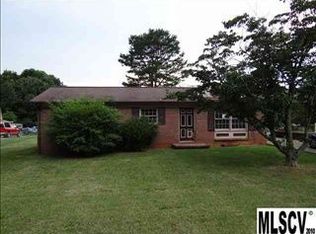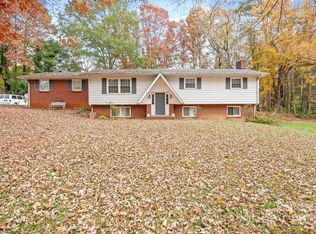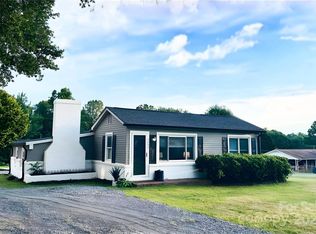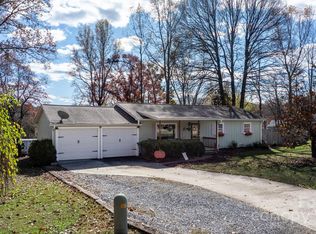Nestled in the established Eastwood subdivision, centrally located in NE Hickory...this HOME is a charming, well maintained, 3 bedroom, 1.5 bathroom, all-brick ranch that offers the perfect blend of comfort and outdoor fun. Features include: spacious Living Room, adjoining flex space that would be ideal as a Den/Playroom/Rec Room, etc. Eat-In Kitchen has gorgeous wood cabinetry and laundry location for ease of access. The updated full bath adds a modern touch. Step outside into the fully fenced yard, ideal for privacy and security. You can escape the summer heat by relaxing in the in-ground swimming pool, fully surrounded by a beautiful brick wall with 2 gates. Take advantage of the two detached outbuildings, one being oversized with a loft and has power, perfect for a workshop or hobby space. The 2nd also has power and would be perfect for a playhouse, gardening shed or storage. The level yard makes outdoor activities and maintenance a pleasure. Conveniently located with easy access to all local amenities. The Seller elected to remove the home from the market while addressing items uncovered through a home inspection...reports as well as receipts for work performed are available upon request.
Active
$289,900
3157 28th St NE, Hickory, NC 28601
3beds
1,345sqft
Est.:
Single Family Residence
Built in 1966
0.35 Acres Lot
$283,100 Zestimate®
$216/sqft
$-- HOA
What's special
In-ground swimming pool
- 41 days |
- 782 |
- 55 |
Zillow last checked: 8 hours ago
Listing updated: December 03, 2025 at 03:37pm
Listing Provided by:
Lois Leonard lois.realtyexecs@gmail.com,
Realty Executives of Hickory,
Gina Jenkins,
Realty Executives of Hickory
Source: Canopy MLS as distributed by MLS GRID,MLS#: 4317082
Tour with a local agent
Facts & features
Interior
Bedrooms & bathrooms
- Bedrooms: 3
- Bathrooms: 2
- Full bathrooms: 1
- 1/2 bathrooms: 1
- Main level bedrooms: 3
Primary bedroom
- Level: Main
Bedroom s
- Level: Main
Bedroom s
- Level: Main
Bathroom half
- Level: Main
Bathroom full
- Level: Main
Den
- Level: Main
Dining area
- Level: Main
Kitchen
- Level: Main
Living room
- Level: Main
Heating
- Forced Air, Natural Gas
Cooling
- Central Air
Appliances
- Included: Dishwasher, Electric Cooktop, Gas Water Heater, Refrigerator, Wall Oven
- Laundry: Electric Dryer Hookup, Inside, Laundry Closet, Main Level, Washer Hookup
Features
- Flooring: Laminate, Linoleum, Vinyl, Wood
- Doors: Storm Door(s)
- Windows: Insulated Windows
- Basement: Dirt Floor,Exterior Entry
Interior area
- Total structure area: 1,345
- Total interior livable area: 1,345 sqft
- Finished area above ground: 1,345
- Finished area below ground: 0
Property
Parking
- Total spaces: 3
- Parking features: Driveway
- Uncovered spaces: 3
- Details: Driveway
Features
- Levels: One
- Stories: 1
- Patio & porch: Patio
- Has private pool: Yes
- Pool features: Fenced, In Ground, Outdoor Pool
- Fencing: Back Yard,Chain Link
Lot
- Size: 0.35 Acres
- Dimensions: 102*150*98*150
- Features: Level
Details
- Additional structures: Outbuilding, Shed(s)
- Parcel number: 372414438673
- Zoning: R-20
- Special conditions: Standard
Construction
Type & style
- Home type: SingleFamily
- Architectural style: Ranch
- Property subtype: Single Family Residence
Materials
- Brick Full
- Foundation: Crawl Space
Condition
- New construction: No
- Year built: 1966
Details
- Builder name: Continental Homes of NC, Inc
Utilities & green energy
- Sewer: Public Sewer
- Water: City
- Utilities for property: Cable Connected, Electricity Connected
Community & HOA
Community
- Subdivision: Eastwood
Location
- Region: Hickory
Financial & listing details
- Price per square foot: $216/sqft
- Tax assessed value: $189,900
- Annual tax amount: $992
- Date on market: 10/31/2025
- Cumulative days on market: 41 days
- Listing terms: Cash,Conventional,FHA,USDA Loan,VA Loan
- Electric utility on property: Yes
- Road surface type: Concrete, Paved
Estimated market value
$283,100
$269,000 - $297,000
$1,809/mo
Price history
Price history
| Date | Event | Price |
|---|---|---|
| 10/31/2025 | Listed for sale | $289,900$216/sqft |
Source: | ||
| 7/24/2025 | Listing removed | $289,900$216/sqft |
Source: | ||
| 7/15/2025 | Pending sale | $289,900$216/sqft |
Source: | ||
| 3/27/2025 | Listed for sale | $289,900+222.1%$216/sqft |
Source: | ||
| 8/30/2000 | Sold | $90,000$67/sqft |
Source: Agent Provided Report a problem | ||
Public tax history
Public tax history
| Year | Property taxes | Tax assessment |
|---|---|---|
| 2024 | $992 +4% | $189,900 |
| 2023 | $954 +14.5% | $189,900 +58.4% |
| 2022 | $833 | $119,900 |
Find assessor info on the county website
BuyAbility℠ payment
Est. payment
$1,620/mo
Principal & interest
$1393
Property taxes
$126
Home insurance
$101
Climate risks
Neighborhood: St. Stephens
Nearby schools
GreatSchools rating
- 8/10Snow Creek Elementary SchoolGrades: PK-6Distance: 0.8 mi
- 4/10Harry M Arndt MiddleGrades: 7-8Distance: 0.5 mi
- 6/10Saint Stephens HighGrades: PK,9-12Distance: 0.4 mi
Schools provided by the listing agent
- Elementary: Snow Creek
- Middle: Arndt
- High: St. Stephens
Source: Canopy MLS as distributed by MLS GRID. This data may not be complete. We recommend contacting the local school district to confirm school assignments for this home.
- Loading
- Loading





