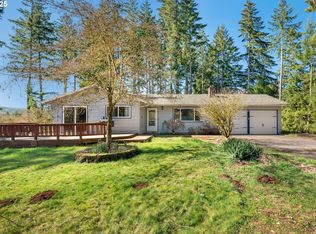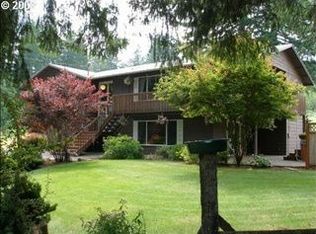Sold
$562,000
31568 Dowd Rd, Saint Helens, OR 97051
3beds
2,878sqft
Residential, Single Family Residence
Built in 1977
0.91 Acres Lot
$-- Zestimate®
$195/sqft
$3,514 Estimated rent
Home value
Not available
Estimated sales range
Not available
$3,514/mo
Zestimate® history
Loading...
Owner options
Explore your selling options
What's special
This property boasts pride of ownership on a .91-acre lot. It is in immaculate condition, featuring 3 bedrooms, 2.5 baths, an open floor plan, Quartz countertops w/island, separate pantry rm, plus S/S kitchen appliances, and an attached 2-car garage. The sunken living room includes a propane stove/fireplace. Exterior features include a heat pump, AC, and a large wrap-around covered deck. At 1788 square feet, a 294 sq ft. bonus room/shop, plus an additional 796 square foot unfinished basement for storage and workspace, a 12x27 enclosed shop, a 24x27 double RV/carport, and a 20x20 storage outbuilding. The private, level backyard has a blueberry garden, children's tree fort, and trees, complemented by a French drain system. Additional amenities include Leaf Guard gutters, vinyl lap siding, and a drive-around loop. The property is located approximately 5.25 miles from HWY 30. This home was professionally inspected, and all requested repairs were taken care of, along with the Septic tank pumped, Well water tested. Living square footage is approximately 1788, + 294 finished bonus room/shop per appraisal.
Zillow last checked: 8 hours ago
Listing updated: March 07, 2025 at 08:05am
Listed by:
Steven Rice 503-997-5118,
MORE Realty
Bought with:
Chaley McVay, 201226220
Redfin
Source: RMLS (OR),MLS#: 24531015
Facts & features
Interior
Bedrooms & bathrooms
- Bedrooms: 3
- Bathrooms: 3
- Full bathrooms: 2
- Partial bathrooms: 1
- Main level bathrooms: 1
Primary bedroom
- Features: Bathroom, Double Closet
- Level: Upper
- Area: 168
- Dimensions: 12 x 14
Bedroom 2
- Features: Bookcases, Closet
- Level: Upper
- Area: 120
- Dimensions: 10 x 12
Bedroom 3
- Features: Closet
- Level: Upper
- Area: 90
- Dimensions: 9 x 10
Dining room
- Features: Deck, Sliding Doors, Laminate Flooring
- Level: Main
- Area: 132
- Dimensions: 11 x 12
Kitchen
- Features: Deck, Island, Microwave, Pantry, Sliding Doors, Free Standing Range, Laminate Flooring, Quartz
- Level: Main
- Area: 144
- Width: 12
Living room
- Features: Fireplace Insert, Sunken
- Level: Main
- Area: 323
- Dimensions: 17 x 19
Heating
- Forced Air 90, Heat Pump
Cooling
- Central Air, Heat Pump
Appliances
- Included: Dishwasher, Free-Standing Range, Microwave, Stainless Steel Appliance(s), Water Softener, Electric Water Heater
Features
- High Speed Internet, Quartz, Bookcases, Closet, Kitchen Island, Pantry, Sunken, Bathroom, Double Closet
- Flooring: Laminate, Wall to Wall Carpet
- Doors: Sliding Doors
- Windows: Double Pane Windows, Vinyl Frames
- Basement: Exterior Entry,Full,Partially Finished
- Number of fireplaces: 1
- Fireplace features: Propane, Stove, Insert
Interior area
- Total structure area: 2,878
- Total interior livable area: 2,878 sqft
Property
Parking
- Total spaces: 2
- Parking features: Carport, RV Access/Parking, RV Boat Storage, Garage Door Opener, Attached, Tuck Under
- Attached garage spaces: 2
- Has carport: Yes
Accessibility
- Accessibility features: Garage On Main, Accessibility
Features
- Levels: Two
- Stories: 3
- Patio & porch: Covered Deck, Deck
- Exterior features: On Site Storm water Management
- Has view: Yes
- View description: Seasonal, Trees/Woods
Lot
- Size: 0.91 Acres
- Features: Gentle Sloping, Level, Private, Secluded, Trees, SqFt 20000 to Acres1
Details
- Additional structures: Outbuilding, RVBoatStorage, Workshop
- Parcel number: 15265
- Zoning: CO:FA-8
- Other equipment: Satellite Dish
Construction
Type & style
- Home type: SingleFamily
- Architectural style: Traditional
- Property subtype: Residential, Single Family Residence
Materials
- Vinyl Siding
- Foundation: Concrete Perimeter
- Roof: Composition
Condition
- Updated/Remodeled
- New construction: No
- Year built: 1977
Utilities & green energy
- Gas: Propane
- Sewer: Septic Tank
- Water: Well
- Utilities for property: Satellite Internet Service
Community & neighborhood
Security
- Security features: Security Lights
Location
- Region: Saint Helens
Other
Other facts
- Listing terms: Cash,Conventional,FHA,VA Loan
- Road surface type: Paved
Price history
| Date | Event | Price |
|---|---|---|
| 3/7/2025 | Sold | $562,000+0.4%$195/sqft |
Source: | ||
| 2/11/2025 | Pending sale | $560,000$195/sqft |
Source: | ||
| 1/31/2025 | Price change | $560,000-2.6%$195/sqft |
Source: | ||
| 9/27/2024 | Price change | $575,000-3.4%$200/sqft |
Source: | ||
| 9/17/2024 | Listed for sale | $595,000+62.6%$207/sqft |
Source: | ||
Public tax history
| Year | Property taxes | Tax assessment |
|---|---|---|
| 2024 | $4,281 +1.4% | $303,360 +3% |
| 2023 | $4,224 +4.4% | $294,530 +3% |
| 2022 | $4,045 +10.4% | $285,960 +3% |
Find assessor info on the county website
Neighborhood: 97051
Nearby schools
GreatSchools rating
- 5/10Mcbride Elementary SchoolGrades: K-5Distance: 3.8 mi
- 1/10St Helens Middle SchoolGrades: 6-8Distance: 5 mi
- 5/10St Helens High SchoolGrades: 9-12Distance: 4 mi
Schools provided by the listing agent
- Elementary: Mcbride
- Middle: St Helens
- High: St Helens
Source: RMLS (OR). This data may not be complete. We recommend contacting the local school district to confirm school assignments for this home.
Get pre-qualified for a loan
At Zillow Home Loans, we can pre-qualify you in as little as 5 minutes with no impact to your credit score.An equal housing lender. NMLS #10287.

