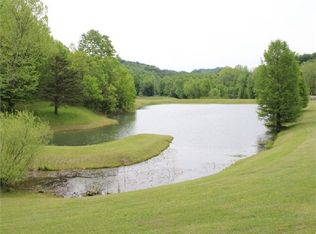Closed
$200,000
31566 Parker Run Rd, Langsville, OH 45741
4beds
2,496sqft
Single Family Residence, Single Family, Resale Home, SF-Site Built
Built in 1984
6.57 Acres Lot
$252,400 Zestimate®
$80/sqft
$1,913 Estimated rent
Home value
$252,400
$240,000 - $265,000
$1,913/mo
Zestimate® history
Loading...
Owner options
Explore your selling options
What's special
31566 Parker Run Road, Langsville, OH 45741. This 6.57 acres in a private setting is a slice of paradise. The only home on the road, you can enjoy the front and rear large porches in peace and tranquility. AEP owns the surrounding properties and wildlife is abundant. The raised ranch home features 3 bedrooms, living room, kitchen with a dining area and a full bath on the main floor. The basement has a walk out area for porch sitting as well and features a wonderful large family room with a fireplace and gas logs for those cozy fall evenings. This area also has one bedroom, half bath and laundry area. Better not delay on setting up your showing today!!!
Zillow last checked: 8 hours ago
Listing updated: October 20, 2025 at 07:07pm
Listed by:
Cheryl Lemley (740)416-1568,
Wiseman Real Estate
Bought with:
Non MLS: Brokerage
Source: Athens County BOR,MLS#: 2433883
Facts & features
Interior
Bedrooms & bathrooms
- Bedrooms: 4
- Bathrooms: 2
- Full bathrooms: 1
- 1/2 bathrooms: 1
Heating
- Heat Pump-Electric
Cooling
- Central Air HP
Appliances
- Included: Refrigerator, Electric Water Heater, Oven/Range- Electric
Features
- Countertops- Solid Surface
- Flooring: Carpet, Laminate
- Windows: Double Pane Windows
- Basement: Full,Walk-Out Access,Fully Finished
- Has fireplace: Yes
- Fireplace features: Gas
Interior area
- Total structure area: 2,496
- Total interior livable area: 2,496 sqft
Property
Features
- Levels: 1 story + basement
- Patio & porch: Porch- Covered
- Exterior features: Rain Gutters
Lot
- Size: 6.57 Acres
- Features: Trees
Details
- Additional structures: Out Building
- Parcel number: 1300007001
- Zoning description: Residential: R-1
Construction
Type & style
- Home type: SingleFamily
- Property subtype: Single Family Residence, Single Family, Resale Home, SF-Site Built
Materials
- Vinyl Siding
- Foundation: Concrete Block
- Roof: Asphalt Shingle
Condition
- Year built: 1984
Utilities & green energy
- Utilities for property: Contact Utility Company
Community & neighborhood
Location
- Region: Langsville
Price history
| Date | Event | Price |
|---|---|---|
| 10/10/2025 | Sold | $200,000-24.5%$80/sqft |
Source: | ||
| 8/22/2025 | Listed for sale | $265,000+341.7%$106/sqft |
Source: | ||
| 11/8/2012 | Sold | $60,000-4%$24/sqft |
Source: Public Record Report a problem | ||
| 6/28/2012 | Listing removed | $62,500$25/sqft |
Source: foreclosure.com Report a problem | ||
| 6/7/2012 | Listed for sale | $62,500-38.1%$25/sqft |
Source: foreclosure.com Report a problem | ||
Public tax history
| Year | Property taxes | Tax assessment |
|---|---|---|
| 2024 | $1,631 -2.4% | $50,830 |
| 2023 | $1,671 -2.6% | $50,830 |
| 2022 | $1,715 +14.6% | $50,830 +35.3% |
Find assessor info on the county website
Neighborhood: 45741
Nearby schools
GreatSchools rating
- NAMeigs Primary SchoolGrades: PK-2Distance: 5.9 mi
- 6/10Meigs Middle SchoolGrades: 6-8Distance: 11.1 mi
- 2/10Meigs High SchoolGrades: 9-12Distance: 11 mi
Schools provided by the listing agent
- Middle: Meigs LSD
Source: Athens County BOR. This data may not be complete. We recommend contacting the local school district to confirm school assignments for this home.
Get pre-qualified for a loan
At Zillow Home Loans, we can pre-qualify you in as little as 5 minutes with no impact to your credit score.An equal housing lender. NMLS #10287.
