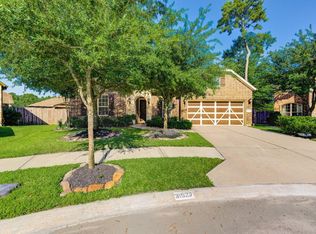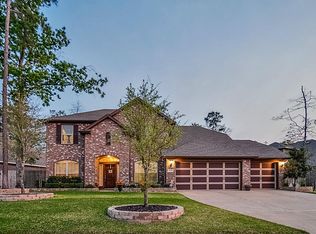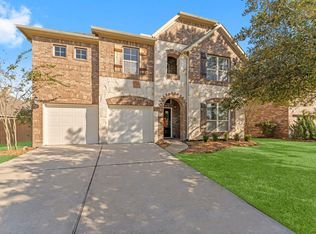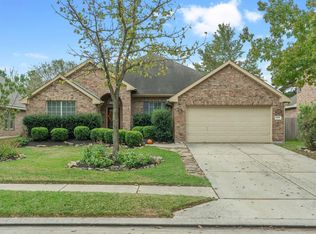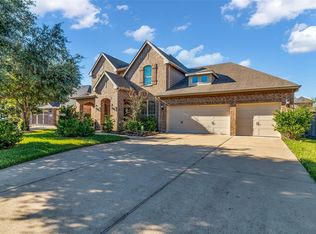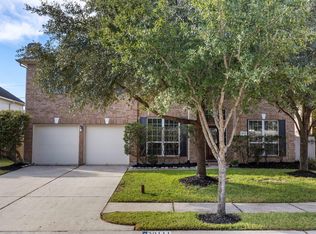Welcome Home to 31563 Ember Trail in Imperial Oaks Park. With 3500 plus square feet of living space this 5 bedroom 3.5 bath 1.5 story home will impress. This David Weekley home has an ideal floorplan. In addition to 5 bedrooms(4 of them downstairs) and 3.5 bathrooms this home offers a 3 car tandem garage, a large back porch which is an extension of the home's living space, a home office, a formal dining/ living space, a large spacious kitchen that will make any home chef happy, a breakfast room with a coffee bar and a large primary bedroom with an en suite bathroom. Recent updates include vinyl plank flooring, fresh paint, updated granite in the kitchen, an upstairs built in bar area and a beautifully appointed hearth and fireplace surround. The proximity of the home near Hwy 99 and Hardy makes for an easy commute to The Woodlands, downtown or anywhere in the North Houston area. You will not want to miss this one - it's a hard to find gem.
For sale
Price cut: $5K (11/6)
$500,000
31563 Ember Trail Ln, Spring, TX 77386
5beds
3,523sqft
Est.:
Single Family Residence
Built in 2012
8,894.95 Square Feet Lot
$490,600 Zestimate®
$142/sqft
$62/mo HOA
What's special
Home officeFresh paintVinyl plank flooringBuilt in bar areaLarge back porchSpacious kitchen
- 69 days |
- 314 |
- 8 |
Zillow last checked: 8 hours ago
Listing updated: November 06, 2025 at 08:05am
Listed by:
Lucia Clark TREC #0641402 832-492-6575,
Better Homes and Gardens Real Estate Gary Greene - Champions
Source: HAR,MLS#: 66167738
Tour with a local agent
Facts & features
Interior
Bedrooms & bathrooms
- Bedrooms: 5
- Bathrooms: 4
- Full bathrooms: 3
- 1/2 bathrooms: 1
Rooms
- Room types: Family Room, Utility Room
Primary bathroom
- Features: Full Secondary Bathroom Down, Half Bath, Primary Bath: Double Sinks, Primary Bath: Separate Shower, Primary Bath: Soaking Tub, Secondary Bath(s): Tub/Shower Combo
Kitchen
- Features: Breakfast Bar, Kitchen Island, Kitchen open to Family Room, Pantry, Under Cabinet Lighting, Walk-in Pantry
Heating
- Natural Gas
Cooling
- Ceiling Fan(s), Electric
Appliances
- Included: Disposal, Wine Refrigerator, Freestanding Oven, Gas Oven, Oven, Microwave, Gas Cooktop, Dishwasher
- Laundry: Electric Dryer Hookup, Gas Dryer Hookup, Washer Hookup
Features
- Formal Entry/Foyer, High Ceilings, Prewired for Alarm System, 1 Bedroom Up, All Bedrooms Down, Split Plan, Walk-In Closet(s)
- Flooring: Carpet, Tile, Vinyl
- Windows: Window Coverings
- Number of fireplaces: 1
- Fireplace features: Gas, Gas Log
Interior area
- Total structure area: 3,523
- Total interior livable area: 3,523 sqft
Property
Parking
- Total spaces: 3
- Parking features: Attached, Oversized, Tandem
- Attached garage spaces: 3
Features
- Stories: 1
- Patio & porch: Patio/Deck, Porch
- Fencing: Back Yard
Lot
- Size: 8,894.95 Square Feet
- Features: Back Yard, Subdivided, 1/4 Up to 1/2 Acre
Details
- Parcel number: 61211806500
- Special conditions: Short Sale
Construction
Type & style
- Home type: SingleFamily
- Architectural style: Traditional
- Property subtype: Single Family Residence
Materials
- Brick, Cement Siding, Wood Siding
- Foundation: Slab
- Roof: Composition,Energy Star/Reflective Roof
Condition
- New construction: No
- Year built: 2012
Details
- Builder name: David Weekley
Utilities & green energy
- Water: Water District
Green energy
- Energy efficient items: Thermostat
Community & HOA
Community
- Features: Subdivision Tennis Court
- Security: Prewired for Alarm System
- Subdivision: Imperial Oaks Park
HOA
- Has HOA: Yes
- Amenities included: Basketball Court, Clubhouse, Dog Park, Jogging Path, Park, Party Room, Picnic Area, Playground, Pool, Splash Pad, Sport Court
- HOA fee: $745 annually
Location
- Region: Spring
Financial & listing details
- Price per square foot: $142/sqft
- Tax assessed value: $498,939
- Annual tax amount: $12,239
- Date on market: 10/3/2025
- Listing terms: Cash,Conventional,FHA,VA Loan
- Exclusions: Wine Fridge And Cooler In Bar Area
- Ownership: Full Ownership
- Road surface type: Concrete
Estimated market value
$490,600
$466,000 - $515,000
$3,315/mo
Price history
Price history
| Date | Event | Price |
|---|---|---|
| 11/6/2025 | Price change | $500,000-1%$142/sqft |
Source: | ||
| 10/3/2025 | Price change | $505,000-1%$143/sqft |
Source: | ||
| 8/5/2025 | Price change | $510,000-0.6%$145/sqft |
Source: | ||
| 7/18/2025 | Price change | $513,000-0.4%$146/sqft |
Source: | ||
| 4/8/2025 | Price change | $515,000-1%$146/sqft |
Source: | ||
Public tax history
Public tax history
| Year | Property taxes | Tax assessment |
|---|---|---|
| 2025 | -- | $498,939 +1.9% |
| 2024 | $6,087 +2.1% | $489,646 +1.5% |
| 2023 | $5,962 | $482,390 +12.6% |
Find assessor info on the county website
BuyAbility℠ payment
Est. payment
$3,306/mo
Principal & interest
$2440
Property taxes
$629
Other costs
$237
Climate risks
Neighborhood: Imperial Oaks
Nearby schools
GreatSchools rating
- 8/10Birnham Woods Elementary SchoolGrades: PK-4Distance: 0.6 mi
- 7/10York Junior High SchoolGrades: 7-8Distance: 2.7 mi
- 8/10Grand Oaks High SchoolGrades: 9-12Distance: 2.4 mi
Schools provided by the listing agent
- Elementary: Birnham Woods Elementary School
- Middle: York Junior High School
- High: Grand Oaks High School
Source: HAR. This data may not be complete. We recommend contacting the local school district to confirm school assignments for this home.
- Loading
- Loading

