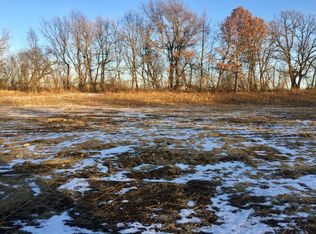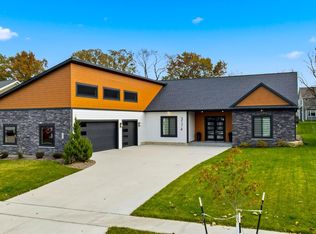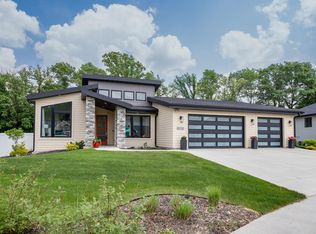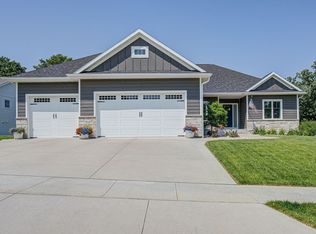Closed
$729,000
3156 Yellow Rose Ln SW, Rochester, MN 55902
3beds
2,078sqft
Single Family Residence
Built in 2019
0.3 Acres Lot
$755,600 Zestimate®
$351/sqft
$2,519 Estimated rent
Home value
$755,600
$688,000 - $824,000
$2,519/mo
Zestimate® history
Loading...
Owner options
Explore your selling options
What's special
Stunning and well maintained slab on grade home with over 2000 sq ft of living space that offers a private primary suite with 3/4 bath, gorgeous walk-in tiled shower and large walk-in closet that walks through to the laundry room. There are 2 more spacious bedrooms with full bath that offers deep jetted tub. A great open floor plan to kitchen, living, and dining area with private screened in back porch and concrete patio. Many upgrades throughout to include 9ft and 10ft ceilings, many custom cabinets to the ceiling in kitchen, walk-in pantry, large kitchen island, crown molding, gas fireplace with custom built-ins, lots of windows, beautiful engineered floors, in-floor heat in primary bathroom, over 1000 square foot heated 3 car garage with a finished storage room. Impressive landscaping, with welcoming front porch and is in a cul-de-sac. This home has all one needs for main floor living at its best.
Zillow last checked: 8 hours ago
Listing updated: May 15, 2025 at 10:42am
Listed by:
Trina Solano 507-261-4030,
Edina Realty, Inc.,
Natalia Whaley 507-884-7874
Bought with:
Rami Hansen
Edina Realty, Inc.
Source: NorthstarMLS as distributed by MLS GRID,MLS#: 6650028
Facts & features
Interior
Bedrooms & bathrooms
- Bedrooms: 3
- Bathrooms: 2
- Full bathrooms: 1
- 3/4 bathrooms: 1
Bedroom 1
- Level: Main
- Area: 204 Square Feet
- Dimensions: 17x12
Bedroom 2
- Level: Main
- Area: 143 Square Feet
- Dimensions: 13x11
Bedroom 3
- Level: Main
- Area: 132 Square Feet
- Dimensions: 11x12
Primary bathroom
- Level: Main
- Area: 170 Square Feet
- Dimensions: 17x10
Bathroom
- Level: Main
- Area: 60 Square Feet
- Dimensions: 6x10
Dining room
- Level: Main
- Area: 168 Square Feet
- Dimensions: 14x12
Kitchen
- Level: Main
- Area: 180 Square Feet
- Dimensions: 12x15
Laundry
- Level: Main
- Area: 91 Square Feet
- Dimensions: 13x7
Living room
- Level: Main
- Area: 342 Square Feet
- Dimensions: 19x18
Other
- Level: Main
- Area: 16 Square Feet
- Dimensions: 4x4
Storage
- Level: Main
- Area: 160 Square Feet
- Dimensions: 8x20
Other
- Level: Main
- Area: 160 Square Feet
- Dimensions: 16x10
Utility room
- Level: Main
- Area: 40 Square Feet
- Dimensions: 5x8
Walk in closet
- Level: Main
- Area: 88 Square Feet
- Dimensions: 11x8
Heating
- Forced Air, Fireplace(s), Radiant Floor
Cooling
- Central Air
Appliances
- Included: Air-To-Air Exchanger, Cooktop, Dishwasher, Disposal, Dryer, Exhaust Fan, Microwave, Refrigerator, Wall Oven, Washer
Features
- Has basement: No
- Number of fireplaces: 1
- Fireplace features: Gas, Living Room
Interior area
- Total structure area: 2,078
- Total interior livable area: 2,078 sqft
- Finished area above ground: 2,078
- Finished area below ground: 0
Property
Parking
- Total spaces: 3
- Parking features: Attached, Concrete, Floor Drain, Garage Door Opener, Heated Garage, Insulated Garage, Storage
- Attached garage spaces: 3
- Has uncovered spaces: Yes
Accessibility
- Accessibility features: No Stairs External, No Stairs Internal, Roll-In Shower
Features
- Levels: One
- Stories: 1
- Patio & porch: Patio, Porch, Screened
- Fencing: None
Lot
- Size: 0.30 Acres
- Dimensions: 80 x 150
- Features: Many Trees
Details
- Foundation area: 2078
- Parcel number: 642111083840
- Zoning description: Residential-Single Family
Construction
Type & style
- Home type: SingleFamily
- Property subtype: Single Family Residence
Materials
- Brick/Stone, Fiber Cement
- Foundation: Slab
- Roof: Age 8 Years or Less,Asphalt
Condition
- Age of Property: 6
- New construction: No
- Year built: 2019
Utilities & green energy
- Gas: Natural Gas
- Sewer: City Sewer/Connected
- Water: City Water/Connected
Community & neighborhood
Location
- Region: Rochester
- Subdivision: Fieldstone 6th
HOA & financial
HOA
- Has HOA: No
Price history
| Date | Event | Price |
|---|---|---|
| 5/15/2025 | Sold | $729,000-0.1%$351/sqft |
Source: | ||
| 4/15/2025 | Pending sale | $729,900$351/sqft |
Source: | ||
| 4/11/2025 | Listed for sale | $729,900$351/sqft |
Source: | ||
| 3/10/2025 | Pending sale | $729,900$351/sqft |
Source: | ||
| 2/6/2025 | Listed for sale | $729,900+1%$351/sqft |
Source: | ||
Public tax history
| Year | Property taxes | Tax assessment |
|---|---|---|
| 2025 | $8,854 +11% | $642,100 +5.1% |
| 2024 | $7,978 | $610,700 +0.1% |
| 2023 | -- | $609,900 +7.8% |
Find assessor info on the county website
Neighborhood: 55902
Nearby schools
GreatSchools rating
- 7/10Bamber Valley Elementary SchoolGrades: PK-5Distance: 1.1 mi
- 4/10Willow Creek Middle SchoolGrades: 6-8Distance: 2.9 mi
- 9/10Mayo Senior High SchoolGrades: 8-12Distance: 3.2 mi
Schools provided by the listing agent
- Elementary: Bamber Valley
- Middle: Willow Creek
- High: Mayo
Source: NorthstarMLS as distributed by MLS GRID. This data may not be complete. We recommend contacting the local school district to confirm school assignments for this home.
Get a cash offer in 3 minutes
Find out how much your home could sell for in as little as 3 minutes with a no-obligation cash offer.
Estimated market value$755,600
Get a cash offer in 3 minutes
Find out how much your home could sell for in as little as 3 minutes with a no-obligation cash offer.
Estimated market value
$755,600



