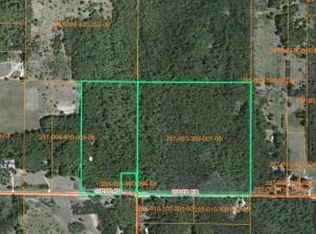Sold for $354,000
$354,000
3156 Webb Rd, Wolverine, MI 49799
3beds
2,912sqft
Single Family Residence
Built in 2002
20.32 Acres Lot
$412,000 Zestimate®
$122/sqft
$2,613 Estimated rent
Home value
$412,000
$367,000 - $457,000
$2,613/mo
Zestimate® history
Loading...
Owner options
Explore your selling options
What's special
Large 3 bed, 3 bath home with open layout and finished walk-out lower level sitting on just over 20 acres of mostly hardwoods upper/dry land. Abundant wildlife including deer and elk. Attached 2 1/2 car garage. Large storage shed, covered metal storage area that could be enclosed, and a small fuel shed for all your toys and tools. Main level master suite, large mud room with laundry off of garage entry, and double French doors leading out onto a deck with panoramic views of the landscaped lawns, bonfire pit, and surrounding woods. Large great room including living, dining and kitchen areas, with an abundance of natural light. Great location in a quiet area with plenty of space to roam yet still close enough for quick access to I-75.
Zillow last checked: 8 hours ago
Listing updated: September 17, 2024 at 09:28pm
Listed by:
Mark Robert Kline 231-818-0080,
Alpine Realty Group, LLC,
Meg Kline Brussee 231-330-5354
Source: WWMLS,MLS#: 201824249
Facts & features
Interior
Bedrooms & bathrooms
- Bedrooms: 3
- Bathrooms: 3
- Full bathrooms: 3
Primary bedroom
- Level: First
Heating
- Baseboard, Hot Water, Natural Gas, Wood, Wood Stove
Appliances
- Included: Washer, Range/Oven, Refrigerator, Microwave, Dryer, Dishwasher
- Laundry: Main Level
Features
- Ceiling Fan(s), Vaulted Ceiling(s)
- Doors: Doorwall
- Basement: Full,Partially Finished,Walk-Out Access
Interior area
- Total structure area: 2,912
- Total interior livable area: 2,912 sqft
- Finished area above ground: 1,456
Property
Parking
- Parking features: Garage Door Opener
- Has garage: Yes
Features
- Stories: 2
- Patio & porch: Deck
- Exterior features: Garden
- Frontage type: None
Lot
- Size: 20.32 Acres
- Dimensions: 20.32 acres
- Features: Landscaped, Natural
Details
- Additional structures: Shed(s), Workshop
- Parcel number: 25100440000305 **AND** 25100440000306
- Zoning: Res 401
- Wooded area: 70
Construction
Type & style
- Home type: SingleFamily
- Property subtype: Single Family Residence
Materials
- Foundation: Basement
Condition
- Year built: 2002
Utilities & green energy
- Sewer: Septic Tank
Community & neighborhood
Security
- Security features: Smoke Detector(s)
Location
- Region: Wolverine
- Subdivision: T33 N R2
Other
Other facts
- Listing terms: Cash,Conventional Mortgage
- Ownership: Owner
- Road surface type: Gravel, Maintained
Price history
| Date | Event | Price |
|---|---|---|
| 7/18/2023 | Sold | $354,000+7.3%$122/sqft |
Source: | ||
| 7/17/2023 | Pending sale | $330,000$113/sqft |
Source: | ||
| 5/30/2023 | Listed for sale | $330,000+83.3%$113/sqft |
Source: | ||
| 10/22/2015 | Sold | $180,000$62/sqft |
Source: | ||
| 7/5/2015 | Price change | $180,000-2.7%$62/sqft |
Source: Coldwell Banker Schmidt, Realtors #295880 Report a problem | ||
Public tax history
| Year | Property taxes | Tax assessment |
|---|---|---|
| 2025 | $3,929 +116.6% | $194,900 +15.1% |
| 2024 | $1,815 +5.1% | $169,400 +22.6% |
| 2023 | $1,727 +11.9% | $138,200 +17.9% |
Find assessor info on the county website
Neighborhood: 49799
Nearby schools
GreatSchools rating
- 5/10Wolverine Elementary SchoolGrades: K-6Distance: 2.8 mi
- 6/10Wolverine Middle/High SchoolGrades: 6-12Distance: 2.6 mi
Schools provided by the listing agent
- Elementary: Wolverine
Source: WWMLS. This data may not be complete. We recommend contacting the local school district to confirm school assignments for this home.

Get pre-qualified for a loan
At Zillow Home Loans, we can pre-qualify you in as little as 5 minutes with no impact to your credit score.An equal housing lender. NMLS #10287.
