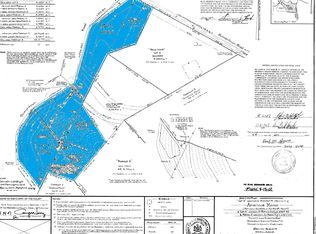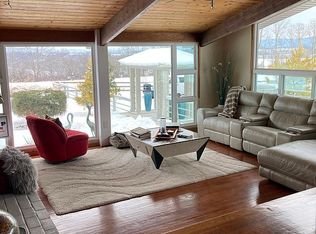Sold for $775,000 on 05/05/23
$775,000
3156 Sumantown Rd, Middletown, MD 21769
4beds
3,329sqft
Single Family Residence
Built in 2014
6.96 Acres Lot
$885,200 Zestimate®
$233/sqft
$4,530 Estimated rent
Home value
$885,200
$841,000 - $938,000
$4,530/mo
Zestimate® history
Loading...
Owner options
Explore your selling options
What's special
Lovely rural Middletown is the location of this 6.9 acre lot with immaculate custom built 4 bedroom, 3.5 bath rancher. Situated to take advantage of the mountain views from the front and private woods in the back, you'll fall in love with its serene setting. To protect the woods, a portion of the lot is designated as Frederick County Forest Resource Conservation. Inside you will find an open and inviting floorplan with many upgrades. Hardwood flooring on the main level, vaulted ceiling and gas fireplace in the great room, gourmet kitchen with cherry cabinets, granite counters, stainless steel appliances, and a large breakfast area that leads out to the screened porch. Separate dining room with chair rail and crown molding. Crown molding is featured throughout the main level. The primary bedroom has a tray ceiling and two large closets with organizers. The primary full bath has a soaking tub, separate shower and double sink vanity. There are 2 other bedrooms and an office/den on the main level plus a hallway full bath and powder room. Downstairs there is a large open family room, 4th bedroom with LVP flooring and full bath. There is a huge unfinished section of the basement that is perfect for storage or for future expansion. Oversized side load two car garage is drywalled with two automatic door openers. Dual heat system is heatpump with gas backup and there is a handy generator. Middletown School district and close to the Catoctin Creek Nature Center. Call for an appointment to see!
Zillow last checked: 8 hours ago
Listing updated: May 05, 2023 at 08:02am
Listed by:
Sharon Oland 240-447-1136,
Bach Real Estate
Bought with:
Sue Collins, 34883
RE/MAX Results
Source: Bright MLS,MLS#: MDFR2032920
Facts & features
Interior
Bedrooms & bathrooms
- Bedrooms: 4
- Bathrooms: 4
- Full bathrooms: 3
- 1/2 bathrooms: 1
- Main level bathrooms: 3
- Main level bedrooms: 3
Basement
- Area: 2416
Heating
- Heat Pump, Electric, Propane
Cooling
- Central Air, Ceiling Fan(s), Electric
Appliances
- Included: Microwave, Cooktop, Dishwasher, Dryer, Exhaust Fan, Ice Maker, Oven, Refrigerator, Stainless Steel Appliance(s), Washer, Water Heater, Water Treat System
- Laundry: Main Level, Mud Room
Features
- Breakfast Area, Ceiling Fan(s), Chair Railings, Crown Molding, Entry Level Bedroom, Open Floorplan, Formal/Separate Dining Room, Pantry, Recessed Lighting, Soaking Tub, Bathroom - Stall Shower, Bathroom - Tub Shower, Upgraded Countertops, Walk-In Closet(s), 9'+ Ceilings, Tray Ceiling(s), Vaulted Ceiling(s)
- Flooring: Hardwood, Ceramic Tile, Wood
- Doors: Six Panel, Sliding Glass
- Windows: Insulated Windows, Screens, Transom, Window Treatments
- Basement: Full,Partially Finished,Interior Entry,Sump Pump,Walk-Out Access
- Number of fireplaces: 1
- Fireplace features: Glass Doors, Gas/Propane, Mantel(s)
Interior area
- Total structure area: 4,837
- Total interior livable area: 3,329 sqft
- Finished area above ground: 2,421
- Finished area below ground: 908
Property
Parking
- Total spaces: 6
- Parking features: Garage Faces Side, Garage Door Opener, Inside Entrance, Oversized, Driveway, Attached
- Attached garage spaces: 2
- Uncovered spaces: 4
Accessibility
- Accessibility features: None
Features
- Levels: Two
- Stories: 2
- Patio & porch: Screened, Deck, Patio, Screened Porch
- Pool features: None
- Has view: Yes
- View description: Mountain(s), Trees/Woods
Lot
- Size: 6.96 Acres
- Features: Backs to Trees, Stream/Creek, Wooded
Details
- Additional structures: Above Grade, Below Grade
- Parcel number: 1114328262
- Zoning: A
- Special conditions: Standard
Construction
Type & style
- Home type: SingleFamily
- Architectural style: Ranch/Rambler
- Property subtype: Single Family Residence
Materials
- Vinyl Siding, Stone
- Foundation: Concrete Perimeter
- Roof: Architectural Shingle
Condition
- Excellent
- New construction: No
- Year built: 2014
Utilities & green energy
- Sewer: Septic Exists
- Water: Well
Community & neighborhood
Security
- Security features: Carbon Monoxide Detector(s), Smoke Detector(s), Fire Sprinkler System, Security System
Location
- Region: Middletown
- Subdivision: Middletown
Other
Other facts
- Listing agreement: Exclusive Right To Sell
- Ownership: Fee Simple
Price history
| Date | Event | Price |
|---|---|---|
| 5/5/2023 | Sold | $775,000$233/sqft |
Source: | ||
| 4/7/2023 | Pending sale | $775,000$233/sqft |
Source: | ||
| 4/6/2023 | Listed for sale | $775,000$233/sqft |
Source: | ||
Public tax history
| Year | Property taxes | Tax assessment |
|---|---|---|
| 2025 | $9,144 +7.9% | $741,100 +6.8% |
| 2024 | $8,476 +11.4% | $693,600 +6.9% |
| 2023 | $7,605 +7.4% | $648,900 -6.4% |
Find assessor info on the county website
Neighborhood: 21769
Nearby schools
GreatSchools rating
- NAMiddletown Primary SchoolGrades: PK-2Distance: 2.8 mi
- 7/10Middletown Middle SchoolGrades: 6-8Distance: 3.4 mi
- 8/10Middletown High SchoolGrades: 9-12Distance: 3.6 mi
Schools provided by the listing agent
- District: Frederick County Public Schools
Source: Bright MLS. This data may not be complete. We recommend contacting the local school district to confirm school assignments for this home.

Get pre-qualified for a loan
At Zillow Home Loans, we can pre-qualify you in as little as 5 minutes with no impact to your credit score.An equal housing lender. NMLS #10287.
Sell for more on Zillow
Get a free Zillow Showcase℠ listing and you could sell for .
$885,200
2% more+ $17,704
With Zillow Showcase(estimated)
$902,904
