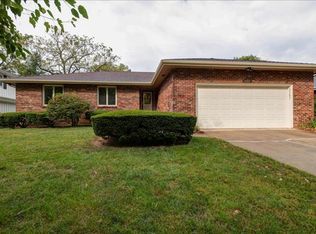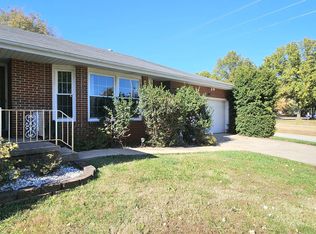This impressively remodeled two story home with basement and in-ground pool is in the highly sought after Crestview Estates subdivision in southeast Springfield. The home features three living areas – including a formal living room, family room, and basement living or recreation area – plus a formal dining room, and eat-in kitchen that has new granite countertops and tile backsplash; the ½ bath is off the kitchen and also has a granite countertop. The appliances are all stainless. Upstairs you will find all four bedrooms which have new carpeting. The master bath has been totally remodeled with a stunning artistically designed tile shower. Some of the special features of the home are the beautiful hardwood floors in the living and dining rooms; the striking feature of the stairs and upstairs landing all in hardwood; four inch crown molding that highlight the living, dining, and family rooms; the tile floors in the entry, family room, kitchen, and all baths, in addition to having two fireplaces. Neutral colors were used as the entire inside of the house was repainted including unusual texturing on many of the walls. Even the spacious storage room in the basement that houses the laundry room has a special touch with a painted concrete floor. Unique and important aspects of this home are the water softener system, the new 95% energy efficient furnace, the vinyl windows, the storm doors at the front and back of the house, the pop up drains in the front yard, and a gated privacy fence. A Home Warranty is included. This home is in an exceptionally convenient location and ideal for entertaining around the pool or family gatherings. Truly a must see to appreciate all the quality upgraded features.
This property is off market, which means it's not currently listed for sale or rent on Zillow. This may be different from what's available on other websites or public sources.


