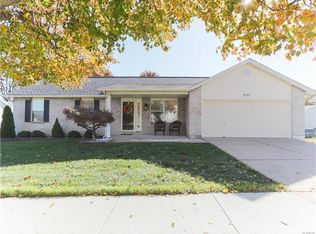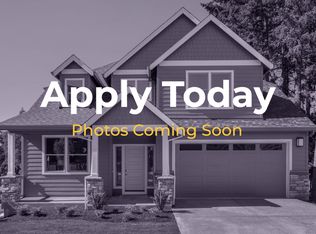Beautiful 3 bedroom, 2 full bath ranch in sought after subdivision. A minute to highway and shopping. This home has many incredible updates. Newer roof, fascia, gutters and shutters. Black stainless steel appliances stand out in this fabulous kitchen with granite counter tops and vinyl plank flooring. You will find a main floor laundry convenient off kitchen. This home has newer carpet and spacious bedrooms including newer windows in 15 & Levolor blinds throughout. Enjoy mornings off low-maintenance deck with new slider door off breakfast. Walk out basement includes extra room for office or bonus room; Goodman furnace and A/C installed 18. This house finishes with 2 car garage and new concrete driveway in 16. This home wont last, hurry to schedule your appt. today!
This property is off market, which means it's not currently listed for sale or rent on Zillow. This may be different from what's available on other websites or public sources.

