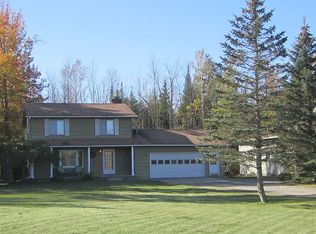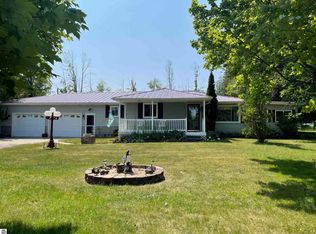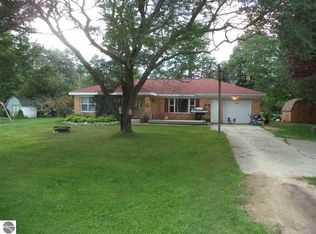Sold for $330,000
$330,000
3156 Putnam Rd, Hale, MI 48739
3beds
1,710sqft
Single Family Residence
Built in 1978
2 Acres Lot
$335,500 Zestimate®
$193/sqft
$2,085 Estimated rent
Home value
$335,500
Estimated sales range
Not available
$2,085/mo
Zestimate® history
Loading...
Owner options
Explore your selling options
What's special
This stunning residence is a true gem that combines comfort, style, and functionality. Nestled along a quiet neighborhood minutes to Hale. This property offers the ideal blend of modern living and classic charm. 3 generously sized bedrooms provide ample space for your family and guests. Recently renovated bathrooms and utility room are stunning. The heart of the home, the kitchen, is a chef's dream come true and open to the living and dining rooms. Relax fireside as you take in the nature around you on this beautiful spacious 2 acre lot with paved driveway, 2 car garage, that currently has handicap ramp and 50 x 28 pole barn. Create a game room or home theater for more entertainment space in the basement which also has a fireplace. Step outside into your outdoor oasis utilizing the spacious deck, with plenty of room to roam. Welcome to your dream home! Additional 8 acres available for purchase.
Zillow last checked: 8 hours ago
Listing updated: July 08, 2025 at 11:25am
Listed by:
CHERYL MCDONELL C:586-747-8767,
HAPPY ACRES REAL ESTATE 586-747-8767
Bought with:
NATALIE WOOD, 6501419692
HERITAGE HOUSE REALTY PC
Source: NGLRMLS,MLS#: 1927886
Facts & features
Interior
Bedrooms & bathrooms
- Bedrooms: 3
- Bathrooms: 3
- Full bathrooms: 1
- 3/4 bathrooms: 1
- 1/2 bathrooms: 1
- Main level bathrooms: 3
- Main level bedrooms: 3
Primary bedroom
- Level: Main
- Area: 195
- Dimensions: 15 x 13
Bedroom 2
- Level: Main
- Area: 132
- Dimensions: 12 x 11
Bedroom 3
- Level: Main
- Area: 156
- Dimensions: 13 x 12
Primary bathroom
- Features: Private
Kitchen
- Level: Main
- Area: 280
- Dimensions: 28 x 10
Living room
- Level: Main
- Area: 392
- Dimensions: 28 x 14
Heating
- Hot Water, Natural Gas, Fireplace(s)
Appliances
- Included: Refrigerator, Disposal, Dishwasher, Microwave, Washer, Dryer, Oven, Cooktop, Exhaust Fan, Water Purifier
- Laundry: Main Level
Features
- Walk-In Closet(s), Kitchen Island, Mud Room, Drywall, Ceiling Fan(s), Cable TV, High Speed Internet
- Flooring: Wood
- Windows: Blinds, Curtain Rods
- Basement: Partial
- Has fireplace: Yes
- Fireplace features: Insert, Wood Burning
Interior area
- Total structure area: 1,710
- Total interior livable area: 1,710 sqft
- Finished area above ground: 1,710
- Finished area below ground: 0
Property
Parking
- Total spaces: 2
- Parking features: Attached, Garage Door Opener, Paved, Concrete Floors, Asphalt
- Attached garage spaces: 2
- Has uncovered spaces: Yes
Accessibility
- Accessibility features: Accessible Approach with Ramp, Accessible Full Bath, Grip-Accessible Features
Features
- Levels: One
- Stories: 1
- Patio & porch: Deck, Patio
- Has view: Yes
- View description: Seasonal View
- Waterfront features: None
Lot
- Size: 2 Acres
- Dimensions: 357 x 240
- Features: Level, Metes and Bounds
Details
- Additional structures: Pole Building(s)
- Parcel number: 07002230000600
- Zoning description: Residential
Construction
Type & style
- Home type: SingleFamily
- Architectural style: Ranch
- Property subtype: Single Family Residence
Materials
- Frame, Vinyl Siding, Brick
- Foundation: Block
- Roof: Asphalt
Condition
- New construction: No
- Year built: 1978
Utilities & green energy
- Sewer: Private Sewer
- Water: Private
Community & neighborhood
Security
- Security features: Smoke Detector(s)
Community
- Community features: None
Location
- Region: Hale
- Subdivision: n/a
HOA & financial
HOA
- Services included: None
Other
Other facts
- Listing agreement: Exclusive Right Sell
- Price range: $330K - $330K
- Listing terms: Conventional,Cash
- Ownership type: Private Owner
- Road surface type: Asphalt
Price history
| Date | Event | Price |
|---|---|---|
| 7/8/2025 | Sold | $330,000-8.1%$193/sqft |
Source: | ||
| 7/2/2025 | Pending sale | $358,900-5.3%$210/sqft |
Source: | ||
| 12/17/2024 | Price change | $379,000+5.6%$222/sqft |
Source: | ||
| 10/5/2024 | Listed for sale | $358,900$210/sqft |
Source: | ||
Public tax history
| Year | Property taxes | Tax assessment |
|---|---|---|
| 2025 | $1,835 +14.3% | $125,100 +13.2% |
| 2024 | $1,605 +17.2% | $110,500 +17.9% |
| 2023 | $1,369 -6.2% | $93,700 +15.1% |
Find assessor info on the county website
Neighborhood: 48739
Nearby schools
GreatSchools rating
- 5/10Hale Area SchoolGrades: K-12Distance: 1.2 mi
Schools provided by the listing agent
- District: Hale Area Schools
Source: NGLRMLS. This data may not be complete. We recommend contacting the local school district to confirm school assignments for this home.

Get pre-qualified for a loan
At Zillow Home Loans, we can pre-qualify you in as little as 5 minutes with no impact to your credit score.An equal housing lender. NMLS #10287.


