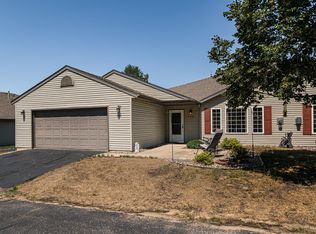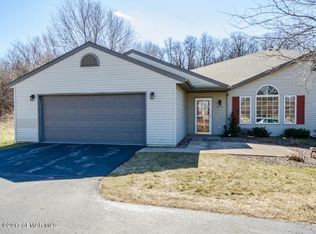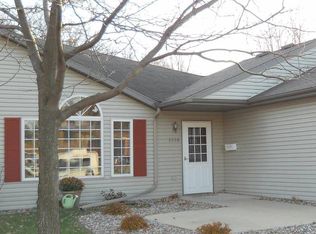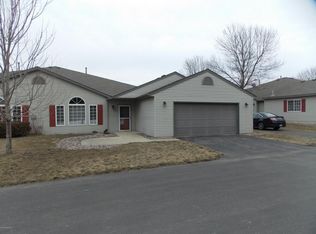Closed
$215,000
3156 Northern Valley Dr NE, Rochester, MN 55906
2beds
1,270sqft
Condominium
Built in 1996
-- sqft lot
$236,800 Zestimate®
$169/sqft
$1,653 Estimated rent
Home value
$236,800
$225,000 - $249,000
$1,653/mo
Zestimate® history
Loading...
Owner options
Explore your selling options
What's special
PRICE DRASTICALLY REDUCED TO REFLECT CARPET AND PAINT UPDATES BUYERS MAY DESIRE. Desirable end unit with one level living in convenient location close to shopping and Broadway. A vaulted great room offers space for living and dining room plus a corner gas fireplace for those chilly nights! 2 bedrooms (both with walk-in closets) and 2 baths plus a main floor laundry and the washer and dryer are included. The primary bedroom has a private 3/4 bath. Stylish white U-shaped kitchen is sure to please with ample storage. The breakfast bar allows for additional seating. White painted trim and paneled doors makes decorating with today's newest colors a breeze. Oversized garage (584 sq.ft.) gives additional room for storage. No stairs from the garage or front door.
Zillow last checked: 8 hours ago
Listing updated: May 06, 2025 at 04:16am
Listed by:
Gary Schueller 507-254-1635,
Re/Max Results
Bought with:
Jill Priggen
Keller Williams Premier Realty
Source: NorthstarMLS as distributed by MLS GRID,MLS#: 6349994
Facts & features
Interior
Bedrooms & bathrooms
- Bedrooms: 2
- Bathrooms: 2
- Full bathrooms: 1
- 3/4 bathrooms: 1
Bedroom 1
- Level: Main
Bedroom 2
- Level: Main
Dining room
- Level: Main
Kitchen
- Level: Main
Laundry
- Level: Main
Living room
- Level: Main
Heating
- Forced Air
Cooling
- Central Air
Appliances
- Included: Dishwasher, Dryer, Microwave, Range, Refrigerator, Washer
Features
- Has basement: No
- Number of fireplaces: 1
- Fireplace features: Family Room, Gas
Interior area
- Total structure area: 1,270
- Total interior livable area: 1,270 sqft
- Finished area above ground: 1,270
- Finished area below ground: 0
Property
Parking
- Total spaces: 2
- Parking features: Attached, Heated Garage
- Attached garage spaces: 2
Accessibility
- Accessibility features: Grab Bars In Bathroom
Features
- Levels: One
- Stories: 1
- Patio & porch: Patio
Lot
- Size: 1,742 sqft
Details
- Foundation area: 1270
- Parcel number: 742442054757
- Zoning description: Residential-Single Family
Construction
Type & style
- Home type: Condo
- Property subtype: Condominium
- Attached to another structure: Yes
Materials
- Brick/Stone, Vinyl Siding
- Foundation: Slab
Condition
- Age of Property: 29
- New construction: No
- Year built: 1996
Utilities & green energy
- Gas: Natural Gas
- Sewer: City Sewer/Connected
- Water: City Water/Connected
Community & neighborhood
Location
- Region: Rochester
- Subdivision: The Slopes Cic #137 3rd Sup
HOA & financial
HOA
- Has HOA: Yes
- HOA fee: $130 monthly
- Services included: Lawn Care, Snow Removal
- Association name: The slopes condo association
- Association phone: 507-202-1301
Price history
| Date | Event | Price |
|---|---|---|
| 5/16/2023 | Sold | $215,000$169/sqft |
Source: | ||
| 4/24/2023 | Pending sale | $215,000$169/sqft |
Source: | ||
| 4/21/2023 | Price change | $215,000-10%$169/sqft |
Source: | ||
| 4/18/2023 | Price change | $239,000-4.2%$188/sqft |
Source: | ||
| 4/10/2023 | Listed for sale | $249,500-2.2%$196/sqft |
Source: | ||
Public tax history
| Year | Property taxes | Tax assessment |
|---|---|---|
| 2024 | $2,552 | $201,900 +0.8% |
| 2023 | -- | $200,200 +8.3% |
| 2022 | $1,988 -0.3% | $184,800 +30.7% |
Find assessor info on the county website
Neighborhood: Glendale
Nearby schools
GreatSchools rating
- NAChurchill Elementary SchoolGrades: PK-2Distance: 0.8 mi
- 8/10Century Senior High SchoolGrades: 8-12Distance: 1.2 mi
- 4/10Kellogg Middle SchoolGrades: 6-8Distance: 1.2 mi
Get a cash offer in 3 minutes
Find out how much your home could sell for in as little as 3 minutes with a no-obligation cash offer.
Estimated market value
$236,800



