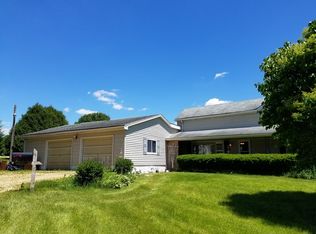Updated 5 Acre Farmette! Beautifully renovated in 2012, this 4 bedroom, 2 bathroom home located in the Polo School District will not disappoint! Main floor has an open, updated kitchen adjacent to a super sized mudroom and gorgeous dining room with hardwood floors and loads of windows. On the main level you will also find a 4th bedroom with pocket doors that currently serves as a den, office & laundry room in the renovated bathroom. Up the beautiful wooded staircase there are 3 bedrooms, one of which is the master suite. Updated & stunning with a 90 sq ft walk in closet and en suite bathroom with Jacuzzi tub and tile shower. Many other updates including: septic, vinyl windows, hot water heater, steel roof & 200 amp service to the house with 400 amp service outside. Zoned AG with a 60x100 outbuilding with partial concrete floors, heated & insulated 2 car garage & large cattle building that is perfect for animals or storage. Your own farmette awaits- call for a showing today!
This property is off market, which means it's not currently listed for sale or rent on Zillow. This may be different from what's available on other websites or public sources.
