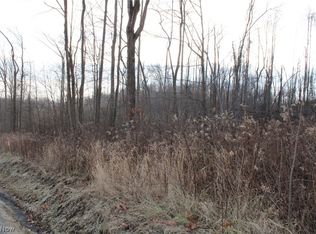Updated ranch is country living at its best on 3.31 acres with a 6 car garage (29x70) and 12x16 storage shed. A spacious living room with brick wood burning fireplace and large windows overlooking scenic country views is open to the spacious dining room. A custom oak kitchen with island has plenty of storage and the first floor laundry. A large main bathroom has dual sinks, and tub/shower combo. Down the hall are two bedrooms with generous closets and the large master suite with ensuite dual sinks and walk-in closet. The lower level features an additional 1500 sq ft living suite with separate entrance, dining/kitchen, large living room with fireplace, full bath with shower, and utility room with laundry hookups. This home also comes with FREE gas...call to schedule your showing today!
This property is off market, which means it's not currently listed for sale or rent on Zillow. This may be different from what's available on other websites or public sources.
