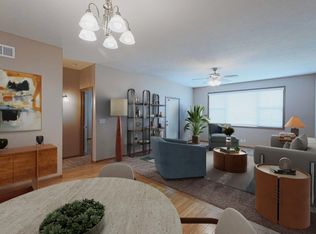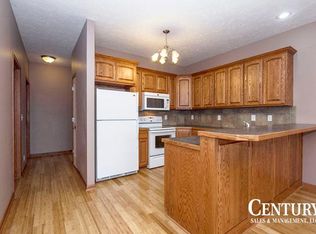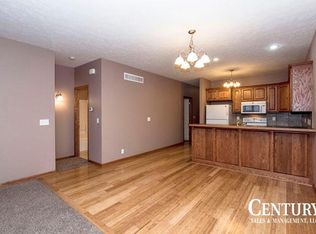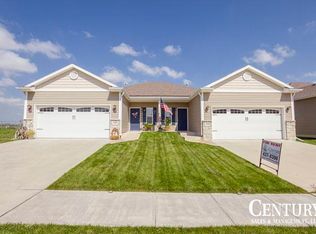Welcome to 3156 King Ridge! This 4 bedroom, 3 bathroom townhome has over 2,000 square feet of finished living space. Immediately inside the entryway is access to the home through the 2-stall attached garage, as well as the laundry room with washer and dryer hookups. Down the hallway is the master suite, with it's own private 3/4 bathroom and large walk-in closet. Beyond, the hallway opens to the open-concept living area, with high ceilings and natural lighting throughout. The kitchen has ample cabinet space for all your storage needs, as well as full-sized appliances, including a dishwasher. Both the kitchen and dining area have wood-look flooring. The spacious living room overlooks the backyard and has access to the patio, which overlooks mostly open space, making it a great spot for entertaining or relaxing on a beautiful day! Off of the living room is the full bathroom and a second bedroom, equipped with a double-door closet. Downstairs is a large rec room with another 3/4 bathroom, 2 large storage rooms, and 2 additional bedrooms. Each bedroom has egress windows: one has a double-door closet and the other a walk-in closet. ROOM DIMENSIONS: Living Room (18' x 14') Dining Area (14' x 11') Family Room (14' x 25') Bedroom 1 (15' x 13') Bedroom 2 (13' x 9') Bedroom 3 (12' x 12') Bedroom 4 (12' x 14') 3156 King Ridge is conveniently located on the north side of town, near 27th and Superior Streets. Tucked back in the King Ridge Neighborhood, you'll enjoy the benefits of quiet living as well as convenient access to options for grocery stores, shopping, and entertainment. Mere minutes away are Sam's Club, Walmart, HyVee, and Super Saver, and the Lincoln Crossing Shopping Center. I-80 is only a quick trip down the road, making your commute out of town easier, and the proximity to other major roads means downtown and other parts of the city are easily accessible. With Campbell Elementary, Dawes Middle, and North Star High Schools all just minutes away, this location is perfect for a family with kids of any age! Contact a member of our Leasing Team today to schedule your in-person tour. Photos and videos are deemed accurate for the floorplan, but may not represent the exact unit. There may be differences in finishes, flooring, and/or layout. We encourage you to schedule a professional showing prior to leasing. UTILITIES: Electricity, Gas, Water, & Sewer HOA is paid by management and covers lawn care, snow removal, and refuse! LEASE TERMS: 10 to 12 month lease lengths available PET POLICY: Non-aggressive breeds only. 70lb weight limit. Upon approval, a one-time, $250 non-refundable pet fee is required, along with the current City of Lincoln license #. Pet rent is $50/mo per pet (limit 2).
This property is off market, which means it's not currently listed for sale or rent on Zillow. This may be different from what's available on other websites or public sources.



