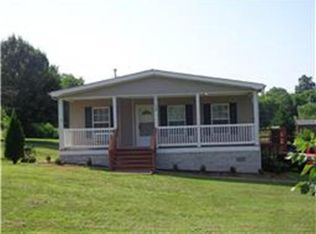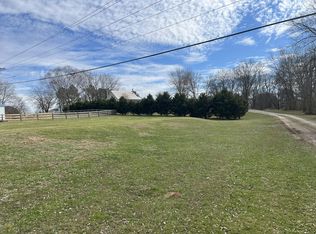This turnkey home sits on 1.27 level acre. Outside provides a 32x30 detached shop with electric & water, above ground pool, deck & new concrete patio. The master bedroom has recently been renovated and is a welcoming sanctuary while the additional 2 rooms stand to provide a slightly larger than average space. The kitchen will please any home cook with its ample counter-top space and modern design. Sellers had crawl space cleaned & encapsulated on 5/7/2020.
This property is off market, which means it's not currently listed for sale or rent on Zillow. This may be different from what's available on other websites or public sources.

