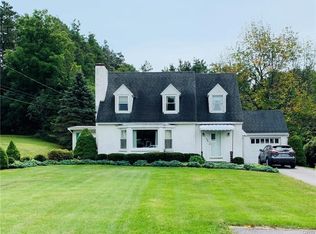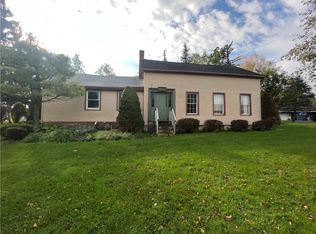Closed
$469,900
3156 Franklin Street Rd, Auburn, NY 13021
5beds
3,266sqft
Single Family Residence
Built in 1991
1.6 Acres Lot
$508,500 Zestimate®
$144/sqft
$3,323 Estimated rent
Home value
$508,500
Estimated sales range
Not available
$3,323/mo
Zestimate® history
Loading...
Owner options
Explore your selling options
What's special
Secluded retreat blends tradition with a touch of modern. Private wooded lot adjacent to Highland Golf course. Unveil dramatic park-like grounds with manicured lawns & landscaping, apple trees, wild grapes, garden & pumpkin patch. Impressive 3,266 sq. ft on 1.6-acres. Tri-level floor plan reveals seamless & spacious dining, kitchen, morning rm & family rm. Primary suite w/ensuite bath plus 2 beds main level & 3 full baths plus possible 3 add'l beds plus bonus room 282 sq ft. Stunning gourmet chef's kitchen, granite countertops, backsplash & stainless steel appliances. Newly finished lower level 1352sf walks out to carport/driveway is perfect for in-laws, teens, home office, theater room, gym & more. Huge entertainer's yard in-ground pool, custom built solar heater, deck off morning rm, patio, basketball court/turn around/parking driveway. One-of-a-kind custom built Pirate Ship Playground, composite deck & lumber, fully roofed, 14 ft tall for adults. Heated garage w/electric, main fits 2 cars, workshop in 3rd area plus carport. This property presents a rare opportunity to embrace an unrivaled lifestyle! PERFECT FOR MULTI FAMILY LIVING, IN-LAWS & A TEENS DREAM! Ready for quick close!
Zillow last checked: 8 hours ago
Listing updated: September 25, 2024 at 10:54am
Listed by:
Soo M. Kim 585-481-2646,
RE/MAX Plus
Bought with:
David W. Young, 10491213279
RE/MAX Revolution
Source: NYSAMLSs,MLS#: R1556766 Originating MLS: Rochester
Originating MLS: Rochester
Facts & features
Interior
Bedrooms & bathrooms
- Bedrooms: 5
- Bathrooms: 3
- Full bathrooms: 3
- Main level bathrooms: 1
Heating
- Gas, Zoned, Baseboard, Forced Air
Cooling
- Zoned, Window Unit(s)
Appliances
- Included: Dishwasher, Disposal, Gas Oven, Gas Range, Gas Water Heater, Microwave, Refrigerator
- Laundry: Main Level
Features
- Breakfast Bar, Ceiling Fan(s), Den, Eat-in Kitchen, Granite Counters, Great Room, Other, Pantry, See Remarks, Storage, Skylights, Window Treatments, Convertible Bedroom, In-Law Floorplan, Bath in Primary Bedroom, Programmable Thermostat, Workshop
- Flooring: Carpet, Luxury Vinyl, Tile, Varies
- Windows: Drapes, Skylight(s)
- Basement: Full,Finished
- Has fireplace: No
Interior area
- Total structure area: 3,266
- Total interior livable area: 3,266 sqft
Property
Parking
- Total spaces: 3
- Parking features: Attached, Carport, Electricity, Garage, Heated Garage, Workshop in Garage, Driveway, Garage Door Opener, Other
- Attached garage spaces: 3
- Has carport: Yes
Features
- Stories: 3
- Patio & porch: Deck
- Exterior features: Awning(s), Blacktop Driveway, Concrete Driveway, Deck, Fence, Pool
- Pool features: In Ground
- Fencing: Partial
Lot
- Size: 1.60 Acres
- Dimensions: 190 x 423
- Features: Other, See Remarks
Details
- Additional structures: Shed(s), Storage
- Parcel number: 05520010900400010750000000
- Special conditions: Standard
Construction
Type & style
- Home type: SingleFamily
- Architectural style: Colonial,Other,Split Level,See Remarks
- Property subtype: Single Family Residence
Materials
- Brick, Vinyl Siding, Copper Plumbing
- Foundation: Block
- Roof: Asphalt
Condition
- Resale
- Year built: 1991
Utilities & green energy
- Electric: Circuit Breakers
- Sewer: Septic Tank
- Water: Connected, Public
- Utilities for property: Cable Available, High Speed Internet Available, Water Connected
Community & neighborhood
Location
- Region: Auburn
- Subdivision: Lands/James & Julia Voorh
Other
Other facts
- Listing terms: Cash,Conventional,FHA,VA Loan
Price history
| Date | Event | Price |
|---|---|---|
| 9/23/2024 | Sold | $469,900$144/sqft |
Source: | ||
| 8/14/2024 | Pending sale | $469,900$144/sqft |
Source: | ||
| 8/5/2024 | Listed for sale | $469,900-10.5%$144/sqft |
Source: | ||
| 8/5/2024 | Listing removed | -- |
Source: | ||
| 7/9/2024 | Listed for sale | $525,000+38.5%$161/sqft |
Source: | ||
Public tax history
| Year | Property taxes | Tax assessment |
|---|---|---|
| 2024 | -- | $254,600 |
| 2023 | -- | $254,600 |
| 2022 | -- | $254,600 |
Find assessor info on the county website
Neighborhood: 13021
Nearby schools
GreatSchools rating
- 5/10Herman Avenue Elementary SchoolGrades: K-6Distance: 0.9 mi
- 5/10Auburn Junior High SchoolGrades: 7-8Distance: 0.7 mi
- 4/10Auburn High SchoolGrades: 9-12Distance: 2.7 mi
Schools provided by the listing agent
- District: Auburn
Source: NYSAMLSs. This data may not be complete. We recommend contacting the local school district to confirm school assignments for this home.

