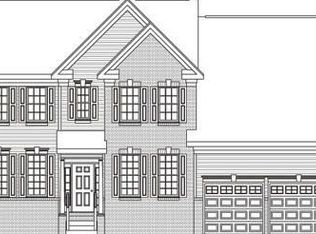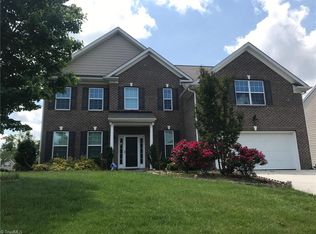Welcome to 3156 Cranberry Ridge Drive ~Award-winning former Model with numerous Bells & Whistles~Gleaming hardwood flooring on 1st & 2nd levels~Owner's Suite on Main~Fantastic Great room with appr. 20 Ft Ceiling graced with stunning stone Fireplace & multiple windows,wnd seat~Built-ins~Gorgeous Office~Elegant Dining Room with wainscoting & crownmolding~Fab Kitchen with Island,Solid Cherry Cabinetry,Pantry~Bonus could be 5th Bdr~Wrought iron fence
This property is off market, which means it's not currently listed for sale or rent on Zillow. This may be different from what's available on other websites or public sources.

