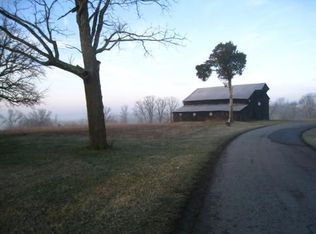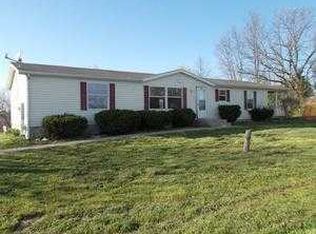Sold for $260,000 on 03/10/23
$260,000
3156 Concord Caddo Rd, Neave, KY 41040
3beds
--sqft
Single Family Residence, Residential
Built in 1998
1.47 Acres Lot
$287,500 Zestimate®
$--/sqft
$2,034 Estimated rent
Home value
$287,500
$273,000 - $302,000
$2,034/mo
Zestimate® history
Loading...
Owner options
Explore your selling options
What's special
PRIVACY GALORE abounds in this country home. 2-story home that sits back of off the road boasting 3BR's, 2 full BA's, 1 half bath nestled on 1.469 acres with a stocked pond. Located within mins to the AA Hwy. Full basement with family room and walk-out. Granite kitchen countertops, backsplash, all kitchen appliances stay, recessed lighting and tile flooring. Formal dining room and spacious living room offers newer laminate flooring and walkout to a rear deck. Perimeter has barbed wire fencing. Storage building and chicken coop.
Zillow last checked: 8 hours ago
Listing updated: October 01, 2024 at 08:28pm
Listed by:
Amy Barnes 859-322-9400,
RE/MAX Victory + Affiliates
Bought with:
Outside Agent
Outside Sales
Source: NKMLS,MLS#: 610795
Facts & features
Interior
Bedrooms & bathrooms
- Bedrooms: 3
- Bathrooms: 3
- Full bathrooms: 2
- 1/2 bathrooms: 1
Primary bedroom
- Features: Laminate Flooring, Walk-In Closet(s), Ceiling Fan(s)
- Level: Second
- Area: 190
- Dimensions: 19 x 10
Bedroom 2
- Description: Laminate flooring, sliding double door closet
- Features: Ceiling Fan(s), See Remarks
- Level: Second
- Area: 110
- Dimensions: 11 x 10
Bedroom 3
- Description: Laminate flooring, sliding double door closet
- Features: Ceiling Fan(s), See Remarks
- Level: Second
- Area: 90
- Dimensions: 10 x 9
Bathroom 2
- Features: Full Finished Bath, Shower, Tile Flooring
- Level: Basement
- Area: 0
- Dimensions: 0 x 0
Bathroom 3
- Features: Full Finished Half Bath, Tile Flooring
- Level: First
- Area: 0
- Dimensions: 0 x 0
Dining room
- Features: Walk-Out Access, Laminate Flooring
- Level: First
- Area: 130
- Dimensions: 13 x 10
Family room
- Features: Laminate Flooring
- Level: Basement
- Area: 0
- Dimensions: 0 x 0
Kitchen
- Features: Country Kitchen, Pantry, Wood Cabinets, Ceramic Tile Flooring, Recessed Lighting
- Level: First
- Area: 143
- Dimensions: 13 x 11
Living room
- Description: Adjoins formal dining room
- Features: Walk-Out Access, Laminate Flooring, See Remarks
- Level: First
- Area: 221
- Dimensions: 17 x 13
Primary bath
- Features: Laminate Flooring, Tub With Shower
- Level: Second
- Area: 0
- Dimensions: 0 x 0
Heating
- Forced Air
Cooling
- Central Air
Appliances
- Included: Electric Oven, Electric Range, Dishwasher, Double Oven, Microwave, Refrigerator
- Laundry: Electric Dryer Hookup, In Basement, Washer Hookup
Features
- Walk-In Closet(s), Pantry, Granite Counters, Ceiling Fan(s), Recessed Lighting
- Basement: Full
- Attic: Storage
Property
Parking
- Total spaces: 2
- Parking features: Attached, Driveway, Garage, Garage Faces Front
- Attached garage spaces: 2
- Has uncovered spaces: Yes
Features
- Levels: Two
- Stories: 2
- Patio & porch: Covered, Deck, Porch
- Fencing: Barbed Wire,Perimeter
- Has view: Yes
- View description: Pond, Trees/Woods, Valley
- Has water view: Yes
- Water view: Pond
Lot
- Size: 1.47 Acres
- Features: Cleared, Rolling Slope
Details
- Additional structures: Poultry Coop, Storage
- Parcel number: 0590000022.01
- Zoning description: Residential
Construction
Type & style
- Home type: SingleFamily
- Architectural style: Traditional
- Property subtype: Single Family Residence, Residential
Materials
- Vinyl Siding
- Foundation: Poured Concrete
- Roof: Metal
Condition
- New construction: No
- Year built: 1998
Utilities & green energy
- Sewer: Septic Tank
- Water: Public
- Utilities for property: Propane
Community & neighborhood
Security
- Security features: Smoke Detector(s)
Location
- Region: Neave
Other
Other facts
- Road surface type: Paved
Price history
| Date | Event | Price |
|---|---|---|
| 3/10/2023 | Sold | $260,000 |
Source: | ||
| 1/26/2023 | Pending sale | $260,000 |
Source: | ||
| 1/23/2023 | Listed for sale | $260,000+60.5% |
Source: | ||
| 1/16/2020 | Sold | $162,000-4.6% |
Source: Public Record Report a problem | ||
| 10/9/2019 | Pending sale | $169,900 |
Source: Campbell County Office #531607 Report a problem | ||
Public tax history
| Year | Property taxes | Tax assessment |
|---|---|---|
| 2023 | $2,266 -1.7% | $163,000 |
| 2022 | $2,305 -1.9% | $163,000 +0.6% |
| 2021 | $2,348 +144% | $162,000 +54.3% |
Find assessor info on the county website
Neighborhood: 41040
Nearby schools
GreatSchools rating
- 4/10Southern Elementary SchoolGrades: PK-5Distance: 6.1 mi
- 3/10Phillip Sharp Middle SchoolGrades: 6-8Distance: 5.7 mi
- 5/10Pendleton County High SchoolGrades: 9-12Distance: 6.3 mi
Schools provided by the listing agent
- Elementary: Northern Elementary
- Middle: Sharp Middle School
- High: Pendleton High
Source: NKMLS. This data may not be complete. We recommend contacting the local school district to confirm school assignments for this home.

Get pre-qualified for a loan
At Zillow Home Loans, we can pre-qualify you in as little as 5 minutes with no impact to your credit score.An equal housing lender. NMLS #10287.

