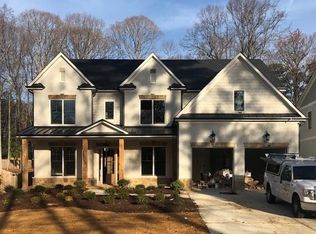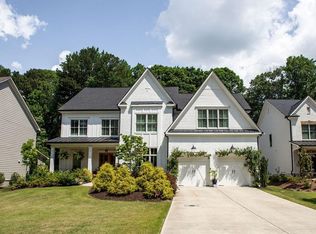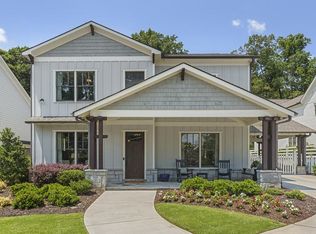Closed
$1,550,000
3156 Caldwell Rd NE, Atlanta, GA 30319
6beds
4,157sqft
Single Family Residence
Built in 2019
0.6 Acres Lot
$1,816,100 Zestimate®
$373/sqft
$5,755 Estimated rent
Home value
$1,816,100
$1.56M - $2.11M
$5,755/mo
Zestimate® history
Loading...
Owner options
Explore your selling options
What's special
This exceptional Brookhaven home is a true standout, featuring one of the best floorplans you'll ever walk through. As you approach, the charming painted brick exterior with a stone front porch and stained columns welcomes you into a grand foyer adorned with upgraded lighting and hardwood floors throughout the main level and upstairs hallway. The front office or library impresses with its intricate wood detailing and French doors, while the elegant dining room boasts classic wainscoting. The oversized family room flooded with natural light from a wall of windows, features stained beams on the ceiling, a cozy fireplace with a stained mantle, and custom built-ins. The open-concept design seamlessly connects the family room to the eat-in chef's kitchen with shiplap accent wall, complete with an oversized quartz island, ceiling-height cabinetry, a stunning tile backsplash, and all stainless appliances including 6 burner gas cooktop, vent hood, double ovens, and microwave Don't miss the convenient serving bar with a wine fridge, the guest bedroom with a full bath on the main floor, and the eye-catching powder room with classic wallpaper. Upstairs, you'll find generously sized bedrooms, each with ensuite bathrooms featuring quartz countertops and timeless subway tile. The laundry room is both functional and stylish, offering fun tile, a sink, and additional cabinetry. The primary bedroom is a true retreat, showcasing an inlaid wood ceiling and a spa-like bath with a stand-alone tub, a seamless glass shower, upgraded tile, and a double vanity. The walk-in closet is impressively spacious, with custom built-ins and enough room for a workout area. Step outside your French doors from the breakfast room to your large, level, and fully fenced backyard, perfect for entertaining. Enjoy the screened-in porch with a fireplace and board and batten accent wall and stone floor. Next walk out to the extended stone patio with a pergola, a grill deck, and meticulous landscaping-ready for a pool. This home is packed with thoughtful details, including pull-out shelving in the kitchen cabinets, special outlet lighting, pancake LED lighting, and proximity to Ashford Park and school. This is a 10-star property, offering a perfect blend of luxury and convenience.
Zillow last checked: 8 hours ago
Listing updated: September 13, 2024 at 10:15am
Listed by:
Madalyn Suits 404-419-3550,
Keller Williams Realty,
Nina Dames 404-419-3500,
Keller Williams Realty
Bought with:
Ted Morris, 369831
Keller Williams Realty Buckhead
Source: GAMLS,MLS#: 10358449
Facts & features
Interior
Bedrooms & bathrooms
- Bedrooms: 6
- Bathrooms: 6
- Full bathrooms: 5
- 1/2 bathrooms: 1
- Main level bathrooms: 1
- Main level bedrooms: 2
Dining room
- Features: Separate Room
Kitchen
- Features: Kitchen Island, Walk-in Pantry
Heating
- Forced Air, Natural Gas, Zoned
Cooling
- Ceiling Fan(s), Central Air, Zoned
Appliances
- Included: Dishwasher, Disposal, Double Oven, Gas Water Heater, Microwave
- Laundry: Upper Level
Features
- Bookcases, Double Vanity, High Ceilings, Tray Ceiling(s), Walk-In Closet(s)
- Flooring: Carpet, Hardwood
- Basement: None
- Number of fireplaces: 2
- Fireplace features: Family Room, Gas Log, Gas Starter, Outside
- Common walls with other units/homes: No Common Walls
Interior area
- Total structure area: 4,157
- Total interior livable area: 4,157 sqft
- Finished area above ground: 4,157
- Finished area below ground: 0
Property
Parking
- Total spaces: 2
- Parking features: Attached, Garage
- Has attached garage: Yes
Features
- Levels: Two
- Stories: 2
- Patio & porch: Patio
- Waterfront features: No Dock Or Boathouse
- Body of water: None
Lot
- Size: 0.60 Acres
- Features: Level, Private
Details
- Parcel number: 18 277 03 017
Construction
Type & style
- Home type: SingleFamily
- Architectural style: Brick Front,Traditional
- Property subtype: Single Family Residence
Materials
- Concrete
- Foundation: Slab
- Roof: Composition
Condition
- New Construction
- New construction: Yes
- Year built: 2019
Details
- Warranty included: Yes
Utilities & green energy
- Sewer: Public Sewer
- Water: Public
- Utilities for property: Cable Available, Electricity Available, High Speed Internet, Natural Gas Available
Green energy
- Energy efficient items: Appliances
- Water conservation: Low-Flow Fixtures
Community & neighborhood
Security
- Security features: Security System, Smoke Detector(s)
Community
- Community features: Park, Playground, Near Public Transport, Near Shopping
Location
- Region: Atlanta
- Subdivision: Ashford Park
HOA & financial
HOA
- Has HOA: No
- Services included: None
Other
Other facts
- Listing agreement: Exclusive Right To Sell
Price history
| Date | Event | Price |
|---|---|---|
| 9/13/2024 | Sold | $1,550,000$373/sqft |
Source: | ||
| 8/23/2024 | Pending sale | $1,550,000$373/sqft |
Source: | ||
| 8/19/2024 | Contingent | $1,550,000$373/sqft |
Source: | ||
| 8/15/2024 | Listed for sale | $1,550,000$373/sqft |
Source: | ||
Public tax history
Tax history is unavailable.
Neighborhood: Ashford Park
Nearby schools
GreatSchools rating
- 8/10Ashford Park Elementary SchoolGrades: PK-5Distance: 0.3 mi
- 8/10Chamblee Middle SchoolGrades: 6-8Distance: 1.5 mi
- 8/10Chamblee Charter High SchoolGrades: 9-12Distance: 1.6 mi
Schools provided by the listing agent
- Elementary: Ashford Park
- Middle: Chamblee
- High: Chamblee
Source: GAMLS. This data may not be complete. We recommend contacting the local school district to confirm school assignments for this home.
Get a cash offer in 3 minutes
Find out how much your home could sell for in as little as 3 minutes with a no-obligation cash offer.
Estimated market value$1,816,100
Get a cash offer in 3 minutes
Find out how much your home could sell for in as little as 3 minutes with a no-obligation cash offer.
Estimated market value
$1,816,100


