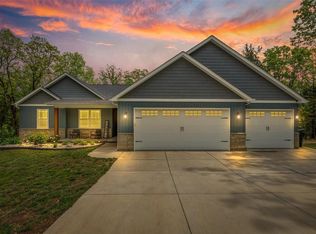Cozy log cabin in Festus, MO! Very private 11+ acre lot with walking/ATV trails a mile long! This 3 bed and 3 full bath home features woodburning fireplace with hand-carved mantle in the living room, master suite w/ walk-in closet, main floor laundry, and kitchen with silestone counters and plenty of cabinets w/ roll out shelving. Lower level has full bath and large rec room/family room with wet bar and is perfect for entertaining or even for mother-in-law suite. Lots of storage in utility room in LL. Save tons of $$$$ with geothermal heating & cooling!! Large deck spans the length of the house and is partially covered. Hot Tub included with home. Spacious yard features gardens and fire pit. This home was built with love and even the interior walls are insulated. Garage is oversized with workbench. Highly rated Ste Genevieve School District! Home warranty provided by sellers!
This property is off market, which means it's not currently listed for sale or rent on Zillow. This may be different from what's available on other websites or public sources.
