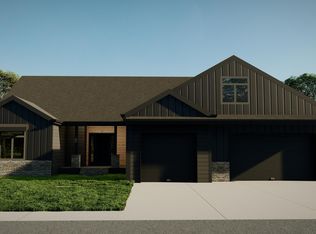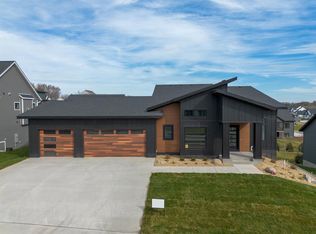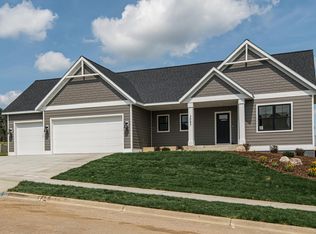Closed
$785,000
3156 Bella Terra Ln NE, Rochester, MN 55906
4beds
3,331sqft
Single Family Residence
Built in 2021
0.29 Acres Lot
$822,700 Zestimate®
$236/sqft
$3,630 Estimated rent
Home value
$822,700
$757,000 - $889,000
$3,630/mo
Zestimate® history
Loading...
Owner options
Explore your selling options
What's special
Price now reduced 25K from asking price! Only a relocation makes this purchase possible! Walk out 2 story on a deep usable lot. Better than new... recently added: fully fenced yard & custom window treatments. Thousands already invested & it's still in almost new condition. You'll love the moderm Scandinavian styling w/ a mixture of light woods & white on white trim & walls. Main floor study w/ glass double doors. The popular black oversized windows allow for sun-filled rooms. Stunning kitchen w/ quartz tops & stainless appliances. A clean modern backsplash finishes the look. Don't miss the hidden walk-in pantry room ready for your customization. LVP flooring runs through most of the main level. Cascading light fixture on the stylish staircase leads you to 3 spacious bedrooms on the upper plus a separate laundry room. Primary bedroom has a tray ceiling w/ fan & an attached bath w/ double sinks and "no step" full tiled shower w/ full glass front. 4th bedroom plus an excercise room, full bath, wet bar and walk out family room in LL. Located n a neighborhood with homes of much higher value!
Several photos have been virtually staged.
Zillow last checked: 8 hours ago
Listing updated: December 12, 2025 at 11:29am
Listed by:
Lori Mickelson 507-990-0268,
Re/Max Results
Bought with:
Denel Ihde-Sparks
Re/Max Results
Source: NorthstarMLS as distributed by MLS GRID,MLS#: 6544618
Facts & features
Interior
Bedrooms & bathrooms
- Bedrooms: 4
- Bathrooms: 4
- Full bathrooms: 2
- 3/4 bathrooms: 1
- 1/2 bathrooms: 1
Bedroom
- Level: Upper
Bedroom 2
- Level: Upper
Bedroom 3
- Level: Upper
Bedroom 4
- Level: Lower
Other
- Level: Lower
Dining room
- Level: Main
Exercise room
- Level: Lower
Family room
- Level: Lower
Great room
- Level: Main
Kitchen
- Level: Main
Laundry
- Level: Upper
Mud room
- Level: Main
Other
- Level: Main
Storage
- Level: Lower
Study
- Level: Main
Heating
- Forced Air
Cooling
- Central Air
Appliances
- Included: Cooktop, Dishwasher, Disposal, Dryer, Exhaust Fan, Microwave, Refrigerator, Stainless Steel Appliance(s), Wall Oven, Washer, Wine Cooler
Features
- Basement: Finished,Full,Concrete,Storage Space,Walk-Out Access
- Number of fireplaces: 1
- Fireplace features: Gas
Interior area
- Total structure area: 3,331
- Total interior livable area: 3,331 sqft
- Finished area above ground: 2,285
- Finished area below ground: 1,046
Property
Parking
- Total spaces: 3
- Parking features: Attached, Concrete, Garage Door Opener
- Attached garage spaces: 3
- Has uncovered spaces: Yes
Accessibility
- Accessibility features: None
Features
- Levels: Two
- Stories: 2
- Patio & porch: Deck, Front Porch, Patio
- Fencing: Chain Link,Full
Lot
- Size: 0.29 Acres
- Dimensions: 90 x 139
Details
- Foundation area: 1250
- Parcel number: 732933083574
- Zoning description: Residential-Single Family
Construction
Type & style
- Home type: SingleFamily
- Property subtype: Single Family Residence
Materials
- Roof: Age 8 Years or Less
Condition
- New construction: No
- Year built: 2021
Utilities & green energy
- Gas: Natural Gas
- Sewer: City Sewer/Connected
- Water: City Water/Connected
Community & neighborhood
Location
- Region: Rochester
- Subdivision: Century Valley
HOA & financial
HOA
- Has HOA: No
Price history
| Date | Event | Price |
|---|---|---|
| 12/9/2024 | Sold | $785,000-1.9%$236/sqft |
Source: | ||
| 11/17/2024 | Pending sale | $799,900$240/sqft |
Source: | ||
| 8/14/2024 | Price change | $799,900-1.2%$240/sqft |
Source: | ||
| 6/20/2024 | Price change | $810,000-1.8%$243/sqft |
Source: | ||
| 6/6/2024 | Listed for sale | $825,000+9.1%$248/sqft |
Source: | ||
Public tax history
| Year | Property taxes | Tax assessment |
|---|---|---|
| 2025 | $10,934 +14.5% | $770,600 +4.9% |
| 2024 | $9,548 | $734,300 +3.1% |
| 2023 | -- | $712,500 +30.6% |
Find assessor info on the county website
Neighborhood: 55906
Nearby schools
GreatSchools rating
- 7/10Jefferson Elementary SchoolGrades: PK-5Distance: 1.7 mi
- 8/10Century Senior High SchoolGrades: 8-12Distance: 1 mi
- 4/10Kellogg Middle SchoolGrades: 6-8Distance: 1.9 mi
Schools provided by the listing agent
- Elementary: Jefferson
- Middle: Kellogg
- High: Century
Source: NorthstarMLS as distributed by MLS GRID. This data may not be complete. We recommend contacting the local school district to confirm school assignments for this home.
Get a cash offer in 3 minutes
Find out how much your home could sell for in as little as 3 minutes with a no-obligation cash offer.
Estimated market value$822,700
Get a cash offer in 3 minutes
Find out how much your home could sell for in as little as 3 minutes with a no-obligation cash offer.
Estimated market value
$822,700


