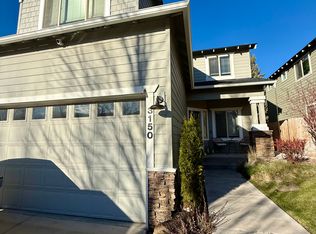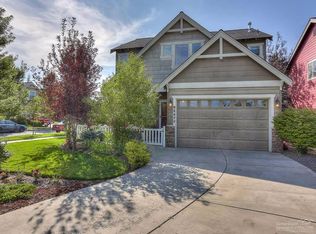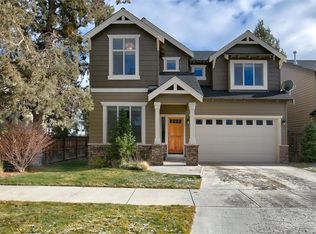Closed
$695,000
3156 Angela Ave, Bend, OR 97701
4beds
3baths
2,156sqft
Single Family Residence
Built in 2006
4,356 Square Feet Lot
$674,200 Zestimate®
$322/sqft
$2,912 Estimated rent
Home value
$674,200
$614,000 - $742,000
$2,912/mo
Zestimate® history
Loading...
Owner options
Explore your selling options
What's special
Welcome to your dream family home located in the desirable area close to the hospital. This beautifully maintained residence, built in 2006, offers a spacious 2156 sq ft of living space designed to accommodate all your needs. With 4 bedrooms and 2.5 baths, this home provides ample room for everyone and also includes a den/office. The light and bright open floor plan creates an inviting atmosphere, perfect for both daily living and entertaining guests. Enjoy the modern, well-appointed kitchen that seamlessly flows into the dining and living areas, making it easy to be apart of everything. Outside, you'll find a fantastic backyard that's perfect for family gatherings, barbecues, or simply relaxing in the sun. The well-maintained landscaping adds to the overall charm and curb appeal of the property. Located on a nice lot in NE Bend, this home offers a perfect blend of comfort, convenience, and community. Don't miss the opportunity to make this wonderful family home your own!
Zillow last checked: 8 hours ago
Listing updated: November 10, 2024 at 07:37pm
Listed by:
High Desert Realty, LLC 541-312-9449
Bought with:
Avenue Northwest Realty Inc
Source: Oregon Datashare,MLS#: 220186175
Facts & features
Interior
Bedrooms & bathrooms
- Bedrooms: 4
- Bathrooms: 3
Heating
- Forced Air, Natural Gas
Cooling
- Central Air, Heat Pump
Appliances
- Included: Dishwasher, Disposal, Dryer, Microwave, Oven, Range, Refrigerator, Washer, Water Heater
Features
- Breakfast Bar, Ceiling Fan(s), Double Vanity, Enclosed Toilet(s), Kitchen Island, Linen Closet, Open Floorplan, Shower/Tub Combo, Soaking Tub, Tile Counters, Walk-In Closet(s)
- Flooring: Carpet, Laminate, Tile
- Windows: Double Pane Windows, Vinyl Frames
- Basement: None
- Has fireplace: Yes
- Fireplace features: Gas, Living Room
- Common walls with other units/homes: No Common Walls
Interior area
- Total structure area: 2,156
- Total interior livable area: 2,156 sqft
Property
Parking
- Total spaces: 2
- Parking features: Attached, Concrete, Driveway, Garage Door Opener
- Attached garage spaces: 2
- Has uncovered spaces: Yes
Features
- Levels: Two
- Stories: 2
- Patio & porch: Deck
- Fencing: Fenced
- Has view: Yes
- View description: Territorial
Lot
- Size: 4,356 sqft
- Features: Landscaped, Level, Sprinkler Timer(s), Sprinklers In Front, Sprinklers In Rear
Details
- Parcel number: 249880
- Zoning description: RS
- Special conditions: Standard
Construction
Type & style
- Home type: SingleFamily
- Architectural style: Craftsman
- Property subtype: Single Family Residence
Materials
- Frame
- Foundation: Stemwall
- Roof: Composition
Condition
- New construction: No
- Year built: 2006
Utilities & green energy
- Sewer: Public Sewer
- Water: Public
Community & neighborhood
Security
- Security features: Smoke Detector(s)
Location
- Region: Bend
- Subdivision: View Ridge
Other
Other facts
- Listing terms: Cash,Conventional,FHA,VA Loan
Price history
| Date | Event | Price |
|---|---|---|
| 8/19/2024 | Sold | $695,000$322/sqft |
Source: | ||
| 7/18/2024 | Pending sale | $695,000$322/sqft |
Source: | ||
| 7/11/2024 | Listed for sale | $695,000+58.3%$322/sqft |
Source: | ||
| 4/30/2020 | Sold | $439,000+0.9%$204/sqft |
Source: | ||
| 4/29/2020 | Listed for sale | $435,000$202/sqft |
Source: Windermere/Central Oregon Real Estate #202002095 | ||
Public tax history
| Year | Property taxes | Tax assessment |
|---|---|---|
| 2024 | $4,305 +7.9% | $257,130 +6.1% |
| 2023 | $3,991 +4% | $242,380 |
| 2022 | $3,839 +2.9% | $242,380 +6.1% |
Find assessor info on the county website
Neighborhood: Mountain View
Nearby schools
GreatSchools rating
- 5/10Buckingham Elementary SchoolGrades: K-5Distance: 0.7 mi
- 7/10Pilot Butte Middle SchoolGrades: 6-8Distance: 1.4 mi
- 7/10Mountain View Senior High SchoolGrades: 9-12Distance: 0.8 mi
Schools provided by the listing agent
- Elementary: Buckingham Elem
- Middle: Pilot Butte Middle
- High: Mountain View Sr High
Source: Oregon Datashare. This data may not be complete. We recommend contacting the local school district to confirm school assignments for this home.

Get pre-qualified for a loan
At Zillow Home Loans, we can pre-qualify you in as little as 5 minutes with no impact to your credit score.An equal housing lender. NMLS #10287.
Sell for more on Zillow
Get a free Zillow Showcase℠ listing and you could sell for .
$674,200
2% more+ $13,484
With Zillow Showcase(estimated)
$687,684

