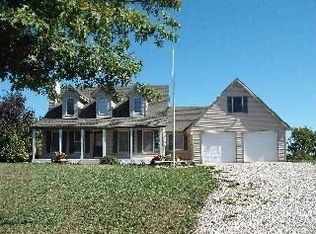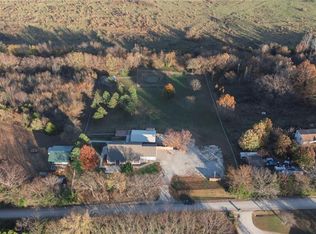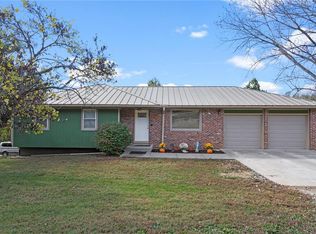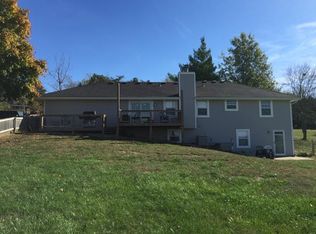Sold
Price Unknown
31557 Lookout Rd, Paola, KS 66071
3beds
2,375sqft
Single Family Residence
Built in 1995
16.5 Acres Lot
$650,500 Zestimate®
$--/sqft
$2,599 Estimated rent
Home value
$650,500
$462,000 - $917,000
$2,599/mo
Zestimate® history
Loading...
Owner options
Explore your selling options
What's special
MOTIVATED SELLER!!!!!!!!
Welcome to Your Private Retreat on 16.5 Acres!
You are going to fall in love with this stunning treehouse-style setting tucked into over 16 acres of partially wooded paradise. Whether you’re sipping coffee on the expansive deck or gazing out the floor-to-ceiling windows at the back of the home, the breathtaking views in every direction will make you never want to leave.
This ranch home features an open, airy floor plan with natural light pouring in from every angle. The main level includes a serene master suite with its own laundry area and a generous walk-in closet, plus a dedicated office space perfect for remote work. creative pursuits. or another bedroom, a cozy sunroom perfect for year round enjoyment.
Downstairs, the walkout basement offers a spacious family room, two additional bedrooms, a full bath, a second laundry area, and tons of unfinished storage space. Every corner of this home was designed with comfort, function, and connection to nature in mind.
Outdoors, you’ll enjoy:
A peaceful, quiet setting surrounded by trees and wildlife — deer galore!
Yard ideal for pets or livestock,
Lush garden beds ready for your green thumb,
A detached off-grid cabin for guests, hobbies, or extra income potential,
A roomy 2-car garage,
A mix of wooded privacy and open fields — perfect for hiking, exploring, or just soaking up the serenity.
Whether you're looking for a peaceful getaway, a full-time residence, or a recreational dream property, this home offers it all. All appliances stay — just move in and start enjoying the beauty and tranquility of your new home.
Zillow last checked: 8 hours ago
Listing updated: June 26, 2025 at 01:34am
Listing Provided by:
Crystal Metcalfe 913-579-5288,
United Real Estate Kansas City
Bought with:
Brooke Reinertsen, 00243092
Redfin Corporation
Source: Heartland MLS as distributed by MLS GRID,MLS#: 2544318
Facts & features
Interior
Bedrooms & bathrooms
- Bedrooms: 3
- Bathrooms: 3
- Full bathrooms: 2
- 1/2 bathrooms: 1
Primary bedroom
- Features: Built-in Features, Carpet, Ceiling Fan(s), Fireplace
- Level: First
- Area: 210 Square Feet
- Dimensions: 14 x 15
Bedroom 2
- Features: Carpet, Ceiling Fan(s)
- Level: Basement
- Area: 121 Square Feet
- Dimensions: 11 x 11
Bedroom 3
- Features: Carpet, Ceiling Fan(s)
- Level: Basement
- Area: 156 Square Feet
- Dimensions: 13 x 12
Primary bathroom
- Features: Laminate Counters, Shower Only
- Level: First
- Area: 60 Square Feet
- Dimensions: 6 x 10
Bathroom 2
- Features: Laminate Counters, Shower Over Tub
- Level: Basement
- Area: 36 Square Feet
- Dimensions: 6 x 6
Dining room
- Level: First
- Area: 132 Square Feet
- Dimensions: 12 x 11
Family room
- Features: Carpet, Ceiling Fan(s)
- Level: Basement
- Area: 416 Square Feet
- Dimensions: 26 x 16
Half bath
- Features: Laminate Counters
- Level: First
- Area: 30 Square Feet
- Dimensions: 5 x 6
Kitchen
- Features: Ceiling Fan(s)
- Length: 13
Laundry
- Features: Laminate Counters
- Level: First
- Area: 9 Square Feet
- Dimensions: 3 x 3
Living room
- Features: Ceiling Fan(s), Fireplace
- Level: First
- Area: 234 Square Feet
- Dimensions: 18 x 13
Office
- Features: Laminate Counters
- Level: First
- Area: 130 Square Feet
- Dimensions: 10 x 13
Heating
- Electric
Cooling
- Electric
Appliances
- Included: Dishwasher, Dryer, Microwave, Refrigerator, Built-In Electric Oven, Stainless Steel Appliance(s), Washer
- Laundry: Bedroom Level, Main Level
Features
- Ceiling Fan(s), Vaulted Ceiling(s), Walk-In Closet(s)
- Basement: Basement BR,Finished,Walk-Out Access
- Number of fireplaces: 1
- Fireplace features: Living Room, Master Bedroom, See Through, Wood Burning
Interior area
- Total structure area: 2,375
- Total interior livable area: 2,375 sqft
- Finished area above ground: 1,499
- Finished area below ground: 876
Property
Parking
- Total spaces: 2
- Parking features: Attached, Garage Door Opener
- Attached garage spaces: 2
Features
- Patio & porch: Deck
- Exterior features: Fire Pit
- Fencing: Metal
Lot
- Size: 16.50 Acres
- Features: Acreage, Wooded
Details
- Parcel number: 1341900000003.040
Construction
Type & style
- Home type: SingleFamily
- Architectural style: Traditional
- Property subtype: Single Family Residence
Materials
- Frame, Wood Siding
- Roof: Composition
Condition
- Year built: 1995
Utilities & green energy
- Sewer: Septic Tank
- Water: Public
Community & neighborhood
Security
- Security features: Smoke Detector(s)
Location
- Region: Paola
- Subdivision: Paola
HOA & financial
HOA
- Has HOA: No
- Amenities included: Equestrian Facilities
Other
Other facts
- Listing terms: Cash,Conventional,FHA,VA Loan
- Ownership: Private
- Road surface type: Gravel
Price history
| Date | Event | Price |
|---|---|---|
| 6/25/2025 | Sold | -- |
Source: | ||
| 6/3/2025 | Pending sale | $621,000$261/sqft |
Source: | ||
| 5/21/2025 | Price change | $621,000-2.8%$261/sqft |
Source: | ||
| 5/15/2025 | Price change | $639,000-1.5%$269/sqft |
Source: | ||
| 5/9/2025 | Price change | $649,000-1.7%$273/sqft |
Source: | ||
Public tax history
| Year | Property taxes | Tax assessment |
|---|---|---|
| 2025 | -- | $72,348 +6% |
| 2024 | $6,024 -0.7% | $68,253 +4.3% |
| 2023 | $6,065 +9.4% | $65,413 +14.6% |
Find assessor info on the county website
Neighborhood: 66071
Nearby schools
GreatSchools rating
- 8/10Sunflower Elementary SchoolGrades: 3-5Distance: 3.6 mi
- 7/10Paola Middle SchoolGrades: 6-8Distance: 3.3 mi
- 7/10Paola High SchoolGrades: 9-12Distance: 3.5 mi
Schools provided by the listing agent
- Elementary: Paola
- Middle: Paola
- High: Paola
Source: Heartland MLS as distributed by MLS GRID. This data may not be complete. We recommend contacting the local school district to confirm school assignments for this home.



