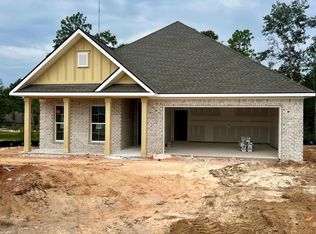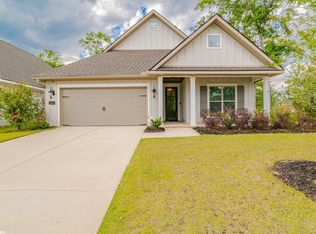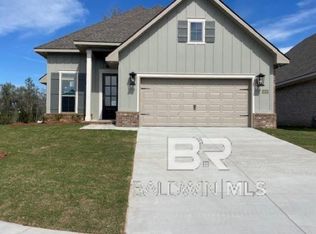Closed
$394,900
31554 Canopy Loop, Spanish Fort, AL 36527
3beds
2,100sqft
Residential
Built in 2023
8,842.68 Square Feet Lot
$395,100 Zestimate®
$188/sqft
$2,492 Estimated rent
Home value
$395,100
$375,000 - $415,000
$2,492/mo
Zestimate® history
Loading...
Owner options
Explore your selling options
What's special
Priced to Sell – Don’t Miss This One! Great opportunity to own a move-in ready, like-new home! This Gold Fortified Plymouth Plan by Truland Homes features wide-plank hardwood floors, quartz countertops, farmhouse sink, Samsung stainless appliances, and an oversized pantry with custom shelving.Spacious primary suite with curb-less shower, double vanity, private water closet, and large walk-in closet.Extras include: Dog Watch hidden fence, full irrigation, gutters with leaf guards, exterior cameras, tankless water heater, and smart home features. Buyer to verify all information during due diligence.
Zillow last checked: 8 hours ago
Listing updated: August 22, 2025 at 01:47pm
Listed by:
The Dana & John Martin Team,
Waters Edge Realty,
John Martin 504-450-2714,
Waters Edge Realty
Bought with:
Thoa Pham
The Market Real Estate Co LLC
Source: Baldwin Realtors,MLS#: 375201
Facts & features
Interior
Bedrooms & bathrooms
- Bedrooms: 3
- Bathrooms: 2
- Full bathrooms: 2
- Main level bedrooms: 3
Primary bedroom
- Features: 1st Floor Primary, Walk-In Closet(s)
- Level: Main
- Area: 259.38
- Dimensions: 13.1 x 19.8
Bedroom 2
- Level: Main
- Area: 160.8
- Dimensions: 12 x 13.4
Bedroom 3
- Level: Main
- Area: 163.83
- Dimensions: 12.7 x 12.9
Primary bathroom
- Features: Double Vanity, Shower Only, Private Water Closet
Dining room
- Features: Breakfast Area-Kitchen, Dining/Kitchen Combo, Lvg/Dng/Ktchn Combo
- Level: Main
- Area: 138.46
- Dimensions: 16.1 x 8.6
Kitchen
- Level: Main
- Area: 172.27
- Dimensions: 16.1 x 10.7
Living room
- Level: Main
- Area: 310.4
- Dimensions: 16 x 19.4
Heating
- Heat Pump
Cooling
- Heat Pump, Ceiling Fan(s), SEER 14
Appliances
- Included: Dishwasher, Disposal, Convection Oven, Microwave, Gas Range, Refrigerator w/Ice Maker, Gas Water Heater, Tankless Water Heater
- Laundry: Main Level
Features
- Breakfast Bar, Eat-in Kitchen, Ceiling Fan(s), En-Suite, High Ceilings, High Speed Internet
- Flooring: Carpet, Tile, Wood
- Windows: Double Pane Windows
- Has basement: No
- Has fireplace: No
- Fireplace features: None
Interior area
- Total structure area: 2,100
- Total interior livable area: 2,100 sqft
Property
Parking
- Total spaces: 4
- Parking features: Garage, Garage Door Opener
- Garage spaces: 2
Features
- Levels: One
- Stories: 1
- Patio & porch: Rear Porch, Front Porch
- Exterior features: Irrigation Sprinkler
- Pool features: Community, Association
- Has view: Yes
- View description: Western View
- Waterfront features: No Waterfront
Lot
- Size: 8,842 sqft
- Dimensions: 133 x 92 x 143 x 42
- Features: Less than 1 acre
Details
- Parcel number: 3304190000002.252
- Zoning description: Single Family Residence
Construction
Type & style
- Home type: SingleFamily
- Architectural style: Traditional
- Property subtype: Residential
Materials
- Brick, Concrete, Block, Fortified-Gold
- Roof: Composition
Condition
- Resale
- New construction: No
- Year built: 2023
Utilities & green energy
- Gas: Gas-Natural
- Sewer: Grinder Pump
- Utilities for property: Natural Gas Connected, Fairhope Utilities, North Baldwin Utilities, Riviera Utilities, Cable Connected
Community & neighborhood
Security
- Security features: Smoke Detector(s), Carbon Monoxide Detector(s)
Community
- Community features: Pool, Playground
Location
- Region: Spanish Fort
- Subdivision: Rayne Plantation
HOA & financial
HOA
- Has HOA: Yes
- HOA fee: $1,200 annually
- Services included: Association Management, Maintenance Grounds, Pool
Other
Other facts
- Price range: $394.9K - $394.9K
- Ownership: Whole/Full
Price history
| Date | Event | Price |
|---|---|---|
| 8/22/2025 | Sold | $394,900-1.3%$188/sqft |
Source: | ||
| 7/30/2025 | Pending sale | $399,900$190/sqft |
Source: | ||
| 7/16/2025 | Price change | $399,900-6.8%$190/sqft |
Source: | ||
| 6/13/2025 | Price change | $429,000-2.5%$204/sqft |
Source: | ||
| 5/30/2025 | Price change | $439,900-2.2%$209/sqft |
Source: | ||
Public tax history
| Year | Property taxes | Tax assessment |
|---|---|---|
| 2025 | -- | $39,480 +4.7% |
| 2024 | -- | $37,700 +190.4% |
| 2023 | $467 | $12,980 +3% |
Find assessor info on the county website
Neighborhood: 36527
Nearby schools
GreatSchools rating
- 10/10Stonebridge ElementaryGrades: K-6Distance: 0.9 mi
- 10/10Spanish Fort Middle SchoolGrades: 7-8Distance: 3 mi
- 10/10Spanish Fort High SchoolGrades: 9-12Distance: 2.3 mi
Schools provided by the listing agent
- Elementary: Stonebridge Elementary
- Middle: Spanish Fort Middle
- High: Spanish Fort High
Source: Baldwin Realtors. This data may not be complete. We recommend contacting the local school district to confirm school assignments for this home.
Get pre-qualified for a loan
At Zillow Home Loans, we can pre-qualify you in as little as 5 minutes with no impact to your credit score.An equal housing lender. NMLS #10287.
Sell for more on Zillow
Get a Zillow Showcase℠ listing at no additional cost and you could sell for .
$395,100
2% more+$7,902
With Zillow Showcase(estimated)$403,002


