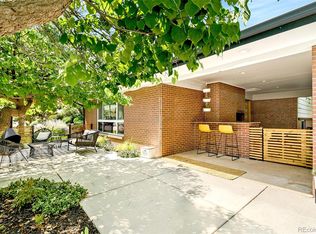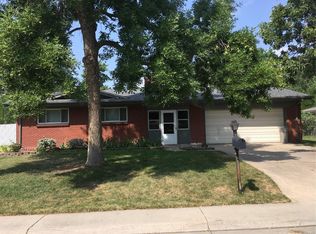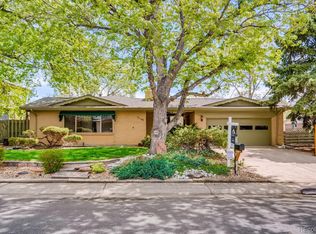Sold for $672,500
$672,500
3155 Wright Street, Wheat Ridge, CO 80215
3beds
1,759sqft
Single Family Residence
Built in 1961
9,001 Square Feet Lot
$680,000 Zestimate®
$382/sqft
$3,010 Estimated rent
Home value
$680,000
$646,000 - $714,000
$3,010/mo
Zestimate® history
Loading...
Owner options
Explore your selling options
What's special
Welcome to your new home in the heart of the coveted Applewood community! This charming single-family ranch-style home offers a perfect balance of timeless appeal and modern convenience. As you step inside, hardwood floors welcome you, enhancing the warmth of the interior. The updated kitchen features sleek granite countertops, ample cabinet space, and all appliances included, perfect for hosting dinners in the adjacent dining space. Delight in the newly remodeled bathroom, boasting contemporary fixtures and finishes to elevate your daily routine. Cozy up on chilly evenings beside the wood fireplace in the inviting family room, creating cherished memories with loved ones. Enjoy the beauty of Colorado's sunshine in the bonus sunroom, ideal for cultivating your favorite plants, a game room, or simply soaking in the sunlight. The living room showcases a large window offering picturesque views of the backyard. Near new windows and blinds throughout the home ensure both comfort and privacy. Outside, the well-maintained landscaping and fencing provide an excellent space with lush green grass, vibrant rose bushes, and fragrant lavender, creating a serene oasis feel perfect for outdoor entertaining. Enjoy this prime location, offering convenient access to nearby shopping, restaurants, and close proximity to highway I-70 for short trips to the mountains and a hassle-free commute to downtown Denver and neighboring cities. Don't miss the opportunity to own a ranch-style home in this great neighborhood. Schedule your showing today and make 3155 Wright Street your new address!
Zillow last checked: 8 hours ago
Listing updated: October 01, 2024 at 10:56am
Listed by:
Tania DiFeo tandifeo@gmail.com,
RE/MAX Professionals
Bought with:
Martin Percival, 100049208
Live.Laugh.Colorado. Real Estate Group
Source: REcolorado,MLS#: 3821061
Facts & features
Interior
Bedrooms & bathrooms
- Bedrooms: 3
- Bathrooms: 2
- Full bathrooms: 2
- Main level bathrooms: 2
- Main level bedrooms: 3
Bedroom
- Description: Master Bedroom
- Level: Main
Bedroom
- Level: Main
Bedroom
- Level: Main
Bathroom
- Level: Main
Bathroom
- Description: In Master Bedroom
- Level: Main
Dining room
- Description: Open Floor/Shared With Family Room
- Level: Main
Family room
- Description: Room With Fireplace
- Level: Main
Kitchen
- Level: Main
Living room
- Level: Main
Sun room
- Level: Main
Heating
- Baseboard
Cooling
- Evaporative Cooling
Appliances
- Included: Dishwasher, Disposal, Double Oven, Dryer, Microwave, Range Hood, Refrigerator, Self Cleaning Oven, Washer
- Laundry: Common Area
Features
- Built-in Features, Ceiling Fan(s), Granite Counters, No Stairs, Pantry, Smoke Free
- Flooring: Carpet, Tile, Wood
- Windows: Double Pane Windows, Window Coverings
- Basement: Crawl Space,Exterior Entry,Sump Pump
- Number of fireplaces: 1
- Fireplace features: Family Room, Wood Burning
Interior area
- Total structure area: 1,759
- Total interior livable area: 1,759 sqft
- Finished area above ground: 1,759
Property
Parking
- Total spaces: 2
- Parking features: Concrete, Insulated Garage
- Attached garage spaces: 2
Features
- Levels: One
- Stories: 1
- Patio & porch: Covered, Front Porch
- Exterior features: Lighting, Private Yard, Rain Gutters
- Fencing: Full
Lot
- Size: 9,001 sqft
- Features: Landscaped, Level, Near Public Transit, Sprinklers In Front, Sprinklers In Rear
- Residential vegetation: Grassed
Details
- Parcel number: 032455
- Zoning: R1 Residential
- Special conditions: Standard
Construction
Type & style
- Home type: SingleFamily
- Property subtype: Single Family Residence
Materials
- Brick
- Roof: Composition
Condition
- Year built: 1961
Utilities & green energy
- Electric: 110V, 220 Volts
- Sewer: Public Sewer
- Water: Public
- Utilities for property: Cable Available, Natural Gas Available, Phone Available
Community & neighborhood
Security
- Security features: Carbon Monoxide Detector(s), Smoke Detector(s)
Location
- Region: Wheat Ridge
- Subdivision: Maple Grove Village
Other
Other facts
- Listing terms: Cash,Conventional,FHA
- Ownership: Individual
Price history
| Date | Event | Price |
|---|---|---|
| 4/3/2024 | Sold | $672,500-3%$382/sqft |
Source: | ||
| 3/21/2024 | Pending sale | $693,500$394/sqft |
Source: | ||
| 2/22/2024 | Price change | $693,500-5%$394/sqft |
Source: | ||
| 2/13/2024 | Listed for sale | $730,000+204.3%$415/sqft |
Source: | ||
| 3/11/2011 | Listing removed | $239,900$136/sqft |
Source: Keller Williams Realty #961041 Report a problem | ||
Public tax history
| Year | Property taxes | Tax assessment |
|---|---|---|
| 2024 | $2,983 +10.8% | $38,832 |
| 2023 | $2,692 -0.8% | $38,832 +10% |
| 2022 | $2,713 +42.4% | $35,287 -2.8% |
Find assessor info on the county website
Neighborhood: 80215
Nearby schools
GreatSchools rating
- 7/10Prospect Valley Elementary SchoolGrades: K-5Distance: 0.9 mi
- 5/10Everitt Middle SchoolGrades: 6-8Distance: 1.8 mi
- 7/10Wheat Ridge High SchoolGrades: 9-12Distance: 1.8 mi
Schools provided by the listing agent
- Elementary: Kullerstrand
- Middle: Everitt
- High: Wheat Ridge
- District: Jefferson County R-1
Source: REcolorado. This data may not be complete. We recommend contacting the local school district to confirm school assignments for this home.
Get a cash offer in 3 minutes
Find out how much your home could sell for in as little as 3 minutes with a no-obligation cash offer.
Estimated market value$680,000
Get a cash offer in 3 minutes
Find out how much your home could sell for in as little as 3 minutes with a no-obligation cash offer.
Estimated market value
$680,000


