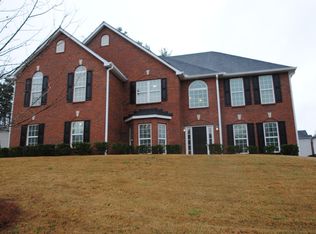HUGE Master suite 19 X 27 .... PLUS Sitting Room (office) attached... Plus Large Master Bath... Fantastic 2 story plus basement..... BRICK Front and Hardie Board.. Lots of elbow room between homes (1.39 Acres).. ... Directly behind the home is the Yellow River Park. 691 Acres of nature, 12 Mile unpaved trail and 1 mile paved trail, River, pavilion, grills, playground.... GREAT Family fun. 2018-12-20
This property is off market, which means it's not currently listed for sale or rent on Zillow. This may be different from what's available on other websites or public sources.
