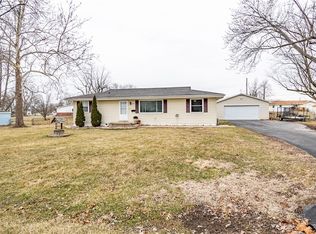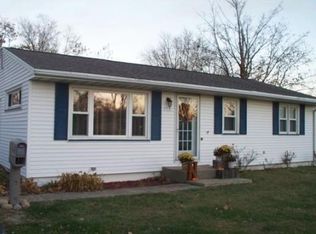HWA 13-MONTH DIAMOND HOME WARRANTY! Nice 3 bedroom, 1.5 bathroom ranch on almost half-acre level lawn. Open kitchen and dining area. Half bath in one bedroom. Updates and features: bathroom with granite counter top and high end finishes. Fresh paint throughout. Updated Lighting fixtures. Refinished original hard wood floors. High efficiency furnace in 2014. Insulation blown in attic in 2014. Energy efficient double pane windows. Refrigerator, 4 years old. Oak cabinets in the kitchen. Chain-link fenced back yard, perfect for pets and kids. Garden spot. Landscaping. 2 1/2 car garage with added "man cave- craft room-lady's lair" with heat and a/c and pull down attic storageSun porch measures 19.7x14.4 with doggie door and freshly installed carpeting, updated flooring in the laundry room, updated laminate floor in largest bedroom. Home isclose to the Surf Club and not far from the lake too. Mt Zion schools.
This property is off market, which means it's not currently listed for sale or rent on Zillow. This may be different from what's available on other websites or public sources.

