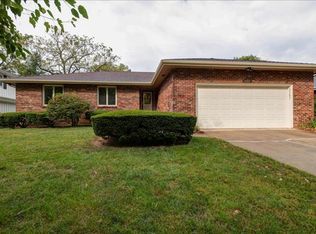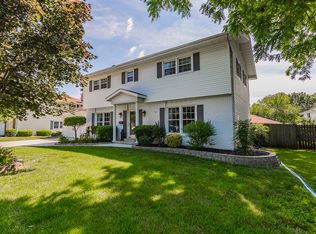Closed
Price Unknown
3155 S Valley View Avenue, Springfield, MO 65804
3beds
2,060sqft
Single Family Residence
Built in 1978
10,018.8 Square Feet Lot
$277,600 Zestimate®
$--/sqft
$1,908 Estimated rent
Home value
$277,600
$264,000 - $294,000
$1,908/mo
Zestimate® history
Loading...
Owner options
Explore your selling options
What's special
Back on the market! Fell thru at no fault of the Sellers' (including NOT a result of appraisal or inspection results) Appr 2060 Sq ft with a screened back patio and an ALL BRICK exterior! 2 living areas with a woodburning fireplace in the family room. 3 BR's, 2.5 baths ,NO CARPET; hard surface flooring throughout! Previous owners stated in 2016 that there were ''newer'' double paned windows and a 95% furnace... Sellers are providing an (upgraded) home warranty at closing..Upon entering the home, there is a large living room opening on the right and a large family room straight ahead! Updated light fixtures,(stainless steel) appliances, and the refrigerator, dryer and washer remain.. Master bedroom has access to the screened, back patio, a spacious walk-in closet and includes a (brand new) walk-in shower. The large living area on the right opens into a formal dining area (or a great home office space), that flows thru the kitchen /dining space and access to the family room or screened back patio...The laundry area in near the back door with access to a 1/2 bath and also, the garage . The backyard is fenced, The home is located on a corner lot in an area the appears to be low - traffic. Play equipment in the backyard is negotiable. Buyers to verify school districts. 2 roofers have inspected the roof. Each estimated 4-5 yr life remaining.
Zillow last checked: 8 hours ago
Listing updated: August 02, 2024 at 02:59pm
Listed by:
Sherrie L Loveland 417-839-2542,
Murney Associates - Primrose
Bought with:
Adam Carpenter, 2020016315
Alpha Realty MO, LLC
Terence L Arrington, 2019026768
Alpha Realty MO, LLC
Source: SOMOMLS,MLS#: 60255774
Facts & features
Interior
Bedrooms & bathrooms
- Bedrooms: 3
- Bathrooms: 3
- Full bathrooms: 2
- 1/2 bathrooms: 1
Heating
- Central, Forced Air, Natural Gas
Cooling
- Ceiling Fan(s), Central Air
Appliances
- Included: Electric Cooktop, Dishwasher, Disposal, Dryer, Gas Water Heater, Refrigerator, Built-In Electric Oven, Washer
- Laundry: Main Level, W/D Hookup
Features
- Internet - Cable, Walk-In Closet(s), Walk-in Shower
- Flooring: Other
- Has basement: No
- Attic: Pull Down Stairs
- Has fireplace: Yes
- Fireplace features: Family Room, Wood Burning
Interior area
- Total structure area: 2,060
- Total interior livable area: 2,060 sqft
- Finished area above ground: 2,060
- Finished area below ground: 0
Property
Parking
- Total spaces: 2
- Parking features: Driveway, Garage Faces Front
- Attached garage spaces: 2
- Has uncovered spaces: Yes
Features
- Levels: One
- Stories: 1
- Patio & porch: Covered, Patio, Screened
- Exterior features: Cable Access
- Fencing: Privacy,Wood
Lot
- Size: 10,018 sqft
- Dimensions: 75 x 131
- Features: Corner Lot, Landscaped
Details
- Parcel number: 881905415001
Construction
Type & style
- Home type: SingleFamily
- Architectural style: Ranch,Traditional
- Property subtype: Single Family Residence
Materials
- Brick
- Roof: Composition
Condition
- Year built: 1978
Utilities & green energy
- Sewer: Public Sewer
- Water: Public
- Utilities for property: Cable Available
Community & neighborhood
Security
- Security features: Smoke Detector(s)
Location
- Region: Springfield
- Subdivision: Crestview Estates
Other
Other facts
- Listing terms: Cash,Conventional,FHA,VA Loan
- Road surface type: Asphalt
Price history
| Date | Event | Price |
|---|---|---|
| 2/16/2024 | Sold | -- |
Source: | ||
| 2/2/2024 | Pending sale | $264,900$129/sqft |
Source: | ||
| 1/30/2024 | Listed for sale | $264,900$129/sqft |
Source: | ||
| 12/30/2023 | Pending sale | $264,900$129/sqft |
Source: | ||
| 12/8/2023 | Price change | $264,900-3.6%$129/sqft |
Source: | ||
Public tax history
| Year | Property taxes | Tax assessment |
|---|---|---|
| 2025 | $1,751 +0.6% | $35,150 +8.3% |
| 2024 | $1,741 +0.6% | $32,450 |
| 2023 | $1,731 +5.6% | $32,450 +8.1% |
Find assessor info on the county website
Neighborhood: Primrose
Nearby schools
GreatSchools rating
- 5/10Field Elementary SchoolGrades: K-5Distance: 0.6 mi
- 6/10Pershing Middle SchoolGrades: 6-8Distance: 1.4 mi
- 8/10Glendale High SchoolGrades: 9-12Distance: 1.3 mi
Schools provided by the listing agent
- Elementary: SGF-Field
- Middle: SGF-Pershing
- High: SGF-Glendale
Source: SOMOMLS. This data may not be complete. We recommend contacting the local school district to confirm school assignments for this home.

