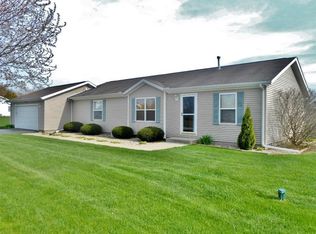Closed
$237,000
3155 S County Line Rd, Westville, IN 46391
3beds
1,352sqft
Single Family Residence
Built in 1993
0.67 Acres Lot
$239,700 Zestimate®
$175/sqft
$1,723 Estimated rent
Home value
$239,700
$170,000 - $336,000
$1,723/mo
Zestimate® history
Loading...
Owner options
Explore your selling options
What's special
Enjoy peaceful country living just 20 minutes away from all amenities.This perfectly sized ranch offers a spacious feel and a great location.Features a good-sized fenced-in yard, less than 15 minutes from Valpo, Portage, Chesterton, Michigan City, and LaPorte. Storage shed, concrete patio & deck! Making your backyard a private oasis. Benefit from low property taxes and being less than 2 miles from a public boat launch and Blum County Park.The property includes a handicap-accessible ramp, covered porch, Generac system, main floor laundry, and a fantastic kitchen island and two walk in showers. The primary suite boasts a large closet, cathedral ceilings, and an attached bathroom. Roof is three years old. Furnace & A/C 2 years old. Water Softener 1 year old.
Zillow last checked: 8 hours ago
Listing updated: September 23, 2024 at 11:46am
Listed by:
Anna Steuer,
eXp Realty, LLC 888-611-3912
Bought with:
Gene Brock, RB14047745
Realty Executives Premier
Source: NIRA,MLS#: 804359
Facts & features
Interior
Bedrooms & bathrooms
- Bedrooms: 3
- Bathrooms: 2
- Full bathrooms: 1
- 3/4 bathrooms: 1
Primary bedroom
- Area: 156
- Dimensions: 12.0 x 13.0
Bedroom 2
- Area: 110
- Dimensions: 10.0 x 11.0
Bedroom 3
- Area: 110
- Dimensions: 10.0 x 11.0
Dining room
- Area: 99
- Dimensions: 9.0 x 11.0
Family room
- Area: 352
- Dimensions: 22.0 x 16.0
Kitchen
- Area: 169
- Dimensions: 13.0 x 13.0
Laundry
- Area: 60
- Dimensions: 12.0 x 5.0
Heating
- Has Heating (Unspecified Type)
Appliances
- Included: Dishwasher, Refrigerator, Water Softener Owned, Washer, Vented Exhaust Fan, Oven, Gas Cooktop, Ice Maker, Free-Standing Refrigerator, Dryer, Disposal
- Laundry: Main Level
Features
- Cathedral Ceiling(s), Recessed Lighting, Walk-In Closet(s), Storage, Open Floorplan, Laminate Counters, Kitchen Island, High Ceilings, Ceiling Fan(s)
- Basement: Crawl Space
- Has fireplace: No
Interior area
- Total structure area: 1,352
- Total interior livable area: 1,352 sqft
- Finished area above ground: 1,352
Property
Parking
- Total spaces: 2.5
- Parking features: Additional Parking, Covered, Storage, Private, Oversized, Kitchen Level, Inside Entrance, Garage Faces Front, Garage Door Opener, Attached, Asphalt
- Attached garage spaces: 2.5
Accessibility
- Accessibility features: Accessible Approach with Ramp, Standby Generator, Customized Wheelchair Accessible, Common Area, Adaptable Bathroom Walls, Accessible Kitchen Appliances, Accessible Hallway(s), Accessible Entrance, Accessible Common Area
Features
- Levels: One
- Patio & porch: Covered, Rear Porch, Front Porch, Deck
- Exterior features: Private Yard, Storage, Rain Gutters
- Fencing: Back Yard,Fenced,Chain Link
- Has view: Yes
- View description: Rural
- Frontage length: 138
Lot
- Size: 0.67 Acres
- Dimensions: 138 x 210
- Features: Back Yard, Private, Level
Details
- Parcel number: 460919100016000027
- Zoning description: Residential
Construction
Type & style
- Home type: SingleFamily
- Architectural style: Ranch
- Property subtype: Single Family Residence
Condition
- New construction: No
- Year built: 1993
Utilities & green energy
- Electric: 200+ Amp Service
- Sewer: Septic Tank
- Water: Well
- Utilities for property: Cable Connected, Natural Gas Connected, Electricity Connected
Community & neighborhood
Location
- Region: Westville
- Subdivision: New Durham Rural Res & Ag
Other
Other facts
- Listing agreement: Exclusive Right To Sell
- Listing terms: Cash,VA Loan,FHA,Conventional
- Road surface type: Asphalt
Price history
| Date | Event | Price |
|---|---|---|
| 9/20/2024 | Sold | $237,000+3%$175/sqft |
Source: | ||
| 8/15/2024 | Price change | $230,000-11.2%$170/sqft |
Source: | ||
| 7/11/2024 | Price change | $259,000-3.5%$192/sqft |
Source: | ||
| 7/3/2024 | Price change | $268,500-0.2%$199/sqft |
Source: | ||
| 6/26/2024 | Listed for sale | $269,000$199/sqft |
Source: | ||
Public tax history
| Year | Property taxes | Tax assessment |
|---|---|---|
| 2024 | $1,525 -2% | $199,400 +7.3% |
| 2023 | $1,555 -0.3% | $185,800 +6.5% |
| 2022 | $1,559 +8.2% | $174,400 +7% |
Find assessor info on the county website
Neighborhood: 46391
Nearby schools
GreatSchools rating
- 5/10Westville Elementary SchoolGrades: PK-6Distance: 2.3 mi
- 7/10Westville High SchoolGrades: 7-12Distance: 2.3 mi

Get pre-qualified for a loan
At Zillow Home Loans, we can pre-qualify you in as little as 5 minutes with no impact to your credit score.An equal housing lender. NMLS #10287.
Sell for more on Zillow
Get a free Zillow Showcase℠ listing and you could sell for .
$239,700
2% more+ $4,794
With Zillow Showcase(estimated)
$244,494