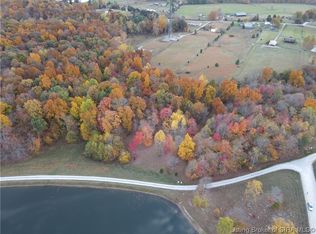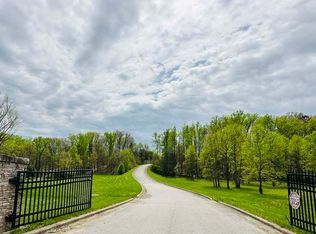Executive home in picturesque gated community, Flat Rock Estates. Boasts beautiful craftsmanship & attention to detail, home features arched doorways upgraded trim detail & multitude doors & windows for max natural light. Builder spared no expense to accomplish beautiful aesthetic & quality. 3 acre lot & over-sized covered front porch leading into grand foyer. Entry to great-room w/stone fireplace, vaulted ceiling & triple door leading to deck area. Home flanked front & back side by 2 lakes. Chef's kit. features granite counter-tops, high-end soft close cabinets, island w/cook-top, double oven, prep sink, & full complement of steel appliances. Eat-in kit., or dining room for formal dinners. Master-bed w/panoramic lake view & door leading to balcony. Master-bath w/his/her closet w/custom systems, sep. sink & vanity areas, Jacuzzi tub, & sep. shower area. 2nd & 3rd beds on main level w/addt bath. Above 3 car garage, addt living space w/ bed & full bath. Staircase leads into finished walk-out bsmt w/addt family room, entertain area, dining, media room, kitchen/bar area, bath & safe room. Located opposite side is bed w/bath. Doors line back & lead to covered patio. Estate offers unique lifestyle. Clark Co. Forest adjacent w/24,000 acres. Ask me about utility bills! Air purifier & sound system w/property. Comm. pavilion for resident use, boat dock, & potential boarding in stable in comm. w/boarding fee. Call to see this home at Southern Indiana's best kept secret today!
This property is off market, which means it's not currently listed for sale or rent on Zillow. This may be different from what's available on other websites or public sources.

