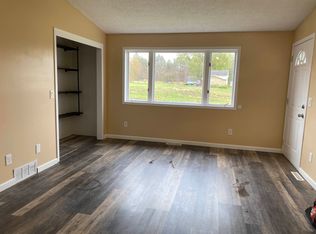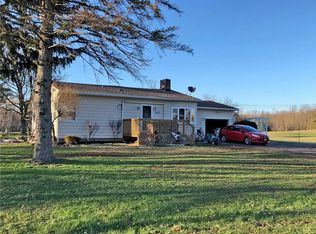Closed
$405,000
3155 Pearl Street Rd, Batavia, NY 14020
3beds
1,552sqft
Farm, Single Family Residence
Built in 1945
38.9 Acres Lot
$463,400 Zestimate®
$261/sqft
$2,016 Estimated rent
Home value
$463,400
Estimated sales range
Not available
$2,016/mo
Zestimate® history
Loading...
Owner options
Explore your selling options
What's special
Welcome to 3155 Pearl Street Rd! Rarely does this combination of land & house come on the market! A beautiful 3 bed 1.5 bath house that sits on a pristine 38.9 acres of land is ready for its next owner. Across the almost 39 acres you'll find paths & trails through the fields & woods, food plots for hunting, & a spring fed .25-acre pond that is fully stocked with Bass, Blue Gill, Sun fish, & Grass Carp. The house has been extensively renovated since 2020. Beautiful hardwoods & natural woodwork were refinished, new drywall, paint throughout, & new carpet through the whole upstairs. Kitchen was completely remodeled with new cabinets, butcher block counters, new appliances, subway tile backsplash, pantry & freestanding kitchen island. Upstairs bathroom was completely remodeled. Large primary bedroom features 2 good size closets. Office/den is surrounded by windows looking out on your property & provides tons of natural light. Large 2 car garage with a woodshop attached. Separate barn/shed for extra storage. Newer windows throughout. Roof 14'. Electrical panel 20'. HWT 15'. Appliances included. Bonus shower in the basement. Showings begin 4/3/24 & Offers are due 4/11/24 @12PM.
Zillow last checked: 8 hours ago
Listing updated: June 17, 2024 at 07:09pm
Listed by:
Jay Herlan 716-417-5285,
Keller Williams Realty Lancaster
Bought with:
Diane Ziehl, 10401314672
Berkshire Hathaway Homeservices Zambito Realtors
Source: NYSAMLSs,MLS#: B1528819 Originating MLS: Buffalo
Originating MLS: Buffalo
Facts & features
Interior
Bedrooms & bathrooms
- Bedrooms: 3
- Bathrooms: 2
- Full bathrooms: 1
- 1/2 bathrooms: 1
- Main level bathrooms: 1
Heating
- Gas, Forced Air
Appliances
- Included: Dryer, Dishwasher, Exhaust Fan, Gas Oven, Gas Range, Gas Water Heater, Refrigerator, Range Hood, Washer
- Laundry: In Basement
Features
- Breakfast Bar, Ceiling Fan(s), Separate/Formal Dining Room, Eat-in Kitchen, Separate/Formal Living Room, Home Office, Kitchen Island, Pantry, Storage, Solid Surface Counters, Natural Woodwork, Workshop
- Flooring: Carpet, Hardwood, Luxury Vinyl, Tile, Varies
- Basement: Crawl Space,Full
- Has fireplace: No
Interior area
- Total structure area: 1,552
- Total interior livable area: 1,552 sqft
Property
Parking
- Total spaces: 2
- Parking features: Detached, Electricity, Garage, Storage, Workshop in Garage, Garage Door Opener
- Garage spaces: 2
Features
- Levels: Two
- Stories: 2
- Exterior features: Blacktop Driveway, Gravel Driveway, Private Yard, See Remarks
- Waterfront features: Other, Pond, See Remarks
Lot
- Size: 38.90 Acres
- Dimensions: 728 x 2175
- Features: Agricultural, Wooded
Details
- Additional structures: Barn(s), Outbuilding, Shed(s), Storage
- Parcel number: 1824000100000002036000
- Special conditions: Standard
- Other equipment: Satellite Dish
Construction
Type & style
- Home type: SingleFamily
- Architectural style: Colonial,Farmhouse,Two Story
- Property subtype: Farm, Single Family Residence
Materials
- Vinyl Siding, Copper Plumbing, PEX Plumbing
- Foundation: Block, Stone
- Roof: Asphalt
Condition
- Resale
- Year built: 1945
Utilities & green energy
- Electric: Circuit Breakers
- Sewer: Septic Tank
- Water: Connected, Public
- Utilities for property: Cable Available, High Speed Internet Available, Water Connected
Community & neighborhood
Location
- Region: Batavia
Other
Other facts
- Listing terms: Cash,Conventional,FHA,VA Loan
Price history
| Date | Event | Price |
|---|---|---|
| 6/17/2024 | Sold | $405,000+15.7%$261/sqft |
Source: | ||
| 4/12/2024 | Pending sale | $349,999$226/sqft |
Source: | ||
| 4/1/2024 | Listed for sale | $349,999$226/sqft |
Source: | ||
Public tax history
| Year | Property taxes | Tax assessment |
|---|---|---|
| 2024 | -- | $286,000 +17.1% |
| 2023 | -- | $244,200 |
| 2022 | -- | $244,200 +16.3% |
Find assessor info on the county website
Neighborhood: 14020
Nearby schools
GreatSchools rating
- NAJackson SchoolGrades: PK-2Distance: 4.7 mi
- 6/10Batavia Middle SchoolGrades: 5-8Distance: 5 mi
- 4/10Batavia High SchoolGrades: 9-12Distance: 5 mi
Schools provided by the listing agent
- Elementary: John Kennedy
- Middle: Batavia Middle
- High: Batavia High
- District: Batavia
Source: NYSAMLSs. This data may not be complete. We recommend contacting the local school district to confirm school assignments for this home.

