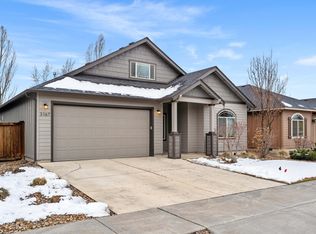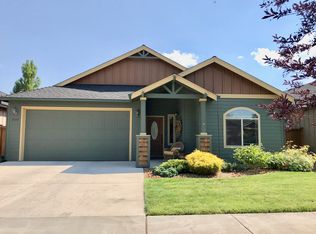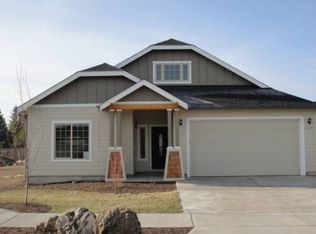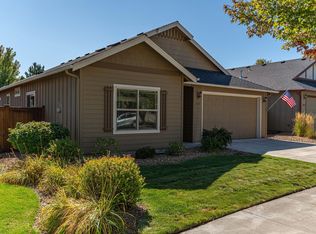Gorgeous, updated single level home close to parks, breweries, hospital, shopping and much more! As you enter you are greeted with hardwood floors, vast light and a generous foyer. In the great room, you will find an open kitchen concept w/ brand new stainless steel appliances, large island w/bar counter, and pantry. Master suite is separate from the two guest rooms and loaded with a generous walk in closet, dual vanities and soaking tub. Out back is your personal oasis. Incredible oversized Trex deck, custom cedar pergola and professional landscaping creates a one-of-a kind backyard - perfect for your morning coffee or your evening cocktail. Other updates include all new exterior paint, central A/C, epoxy garage floor and more! This home needs nothing.
This property is off market, which means it's not currently listed for sale or rent on Zillow. This may be different from what's available on other websites or public sources.



