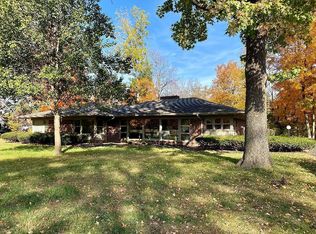Sold
$425,000
3155 N National Rd, Columbus, IN 47201
4beds
4,033sqft
Residential, Single Family Residence
Built in 1943
0.7 Acres Lot
$450,100 Zestimate®
$105/sqft
$2,749 Estimated rent
Home value
$450,100
$396,000 - $509,000
$2,749/mo
Zestimate® history
Loading...
Owner options
Explore your selling options
What's special
This charming Cape Cod home is surrounded by beautiful mature trees & meticuously landscaped beds, offering a tranquil and picturesque setting. With its updated features and inviting layout, this property is sure to capture your heart. The Kitchen is updated with granite countertops, stainless appliances, custom cabinetry and farmhouse sink. The upper level offers 4 beds and 2 full baths. This home also offers a sunroom, ample storge, finished basement w/fireplace. Don't miss the chance to make this charming property your own and create a lifetime of cherished memories.
Zillow last checked: 8 hours ago
Listing updated: September 04, 2024 at 01:42pm
Listing Provided by:
Kimberly Wischmeier 812-343-4968,
eXp Realty LLC,
John Wischmeier,
eXp Realty LLC
Bought with:
Brigette Nolting
RE/MAX Real Estate Prof
Madeline Kissinger
RE/MAX Real Estate Prof
Source: MIBOR as distributed by MLS GRID,MLS#: 21958342
Facts & features
Interior
Bedrooms & bathrooms
- Bedrooms: 4
- Bathrooms: 3
- Full bathrooms: 2
- 1/2 bathrooms: 1
- Main level bathrooms: 1
Primary bedroom
- Features: Carpet
- Level: Upper
- Area: 210 Square Feet
- Dimensions: 15X14
Bedroom 2
- Features: Carpet
- Level: Upper
- Area: 170 Square Feet
- Dimensions: 17x10
Bedroom 3
- Features: Carpet
- Level: Upper
- Area: 121 Square Feet
- Dimensions: 11X11
Bedroom 4
- Features: Carpet
- Level: Upper
- Area: 140 Square Feet
- Dimensions: 10X14
Dining room
- Features: Carpet
- Level: Main
- Area: 143 Square Feet
- Dimensions: 13X11
Family room
- Features: Hardwood
- Level: Basement
- Area: 345 Square Feet
- Dimensions: 23x15
Family room
- Features: Engineered Hardwood
- Level: Basement
- Area: 345 Square Feet
- Dimensions: 23x15
Kitchen
- Features: Hardwood
- Level: Main
- Area: 165 Square Feet
- Dimensions: 15x11
Living room
- Features: Laminate Hardwood
- Level: Main
- Area: 345 Square Feet
- Dimensions: 23x15
Sun room
- Features: Tile-Ceramic
- Level: Main
- Area: 240 Square Feet
- Dimensions: 24x10
Heating
- Forced Air, Heat Pump, Electric
Cooling
- Has cooling: Yes
Appliances
- Included: Gas Cooktop, Dishwasher, Down Draft, Dryer, Kitchen Exhaust, Microwave, Oven, Convection Oven, Refrigerator, Washer, Water Heater, Water Softener Owned
- Laundry: Main Level
Features
- Attic Access, Breakfast Bar, Bookcases, Entrance Foyer, Hardwood Floors, High Speed Internet
- Flooring: Hardwood
- Windows: Screens Some, Wood Work Painted
- Basement: Daylight
- Attic: Access Only
- Number of fireplaces: 2
- Fireplace features: Basement, Family Room, Gas Log, Living Room
Interior area
- Total structure area: 4,033
- Total interior livable area: 4,033 sqft
- Finished area below ground: 679
Property
Parking
- Total spaces: 2
- Parking features: Attached, Garage Door Opener, Side Load Garage
- Attached garage spaces: 2
Features
- Levels: One and One Half
- Stories: 1
- Patio & porch: Breeze Way, Patio
- Exterior features: Sprinkler System
- Fencing: Fenced,Partial
Lot
- Size: 0.70 Acres
- Features: Mature Trees
Details
- Additional structures: Storage
- Parcel number: 039512440001700005
- Special conditions: None
- Horse amenities: None
Construction
Type & style
- Home type: SingleFamily
- Architectural style: Cape Cod
- Property subtype: Residential, Single Family Residence
Materials
- Stone, Wood
- Foundation: Block
Condition
- New construction: No
- Year built: 1943
Utilities & green energy
- Water: Municipal/City
Community & neighborhood
Location
- Region: Columbus
- Subdivision: Elizabeth Ruddick Nugents
Price history
| Date | Event | Price |
|---|---|---|
| 8/30/2024 | Sold | $425,000-1.1%$105/sqft |
Source: | ||
| 7/24/2024 | Pending sale | $429,900$107/sqft |
Source: | ||
| 5/1/2024 | Price change | $429,900-3.4%$107/sqft |
Source: | ||
| 3/21/2024 | Price change | $445,000-3.2%$110/sqft |
Source: | ||
| 1/3/2024 | Listed for sale | $459,900$114/sqft |
Source: | ||
Public tax history
| Year | Property taxes | Tax assessment |
|---|---|---|
| 2024 | $4,190 +0.2% | $392,000 +7.2% |
| 2023 | $4,181 +18% | $365,800 +0.8% |
| 2022 | $3,543 +2.3% | $362,900 +18.8% |
Find assessor info on the county website
Neighborhood: 47201
Nearby schools
GreatSchools rating
- 6/10Parkside Elementary SchoolGrades: PK-6Distance: 0.8 mi
- 5/10Northside Middle SchoolGrades: 7-8Distance: 0.4 mi
- 7/10Columbus North High SchoolGrades: 9-12Distance: 0.5 mi
Schools provided by the listing agent
- Elementary: Parkside Elementary School
- Middle: Northside Middle School
- High: Columbus North High School
Source: MIBOR as distributed by MLS GRID. This data may not be complete. We recommend contacting the local school district to confirm school assignments for this home.

Get pre-qualified for a loan
At Zillow Home Loans, we can pre-qualify you in as little as 5 minutes with no impact to your credit score.An equal housing lender. NMLS #10287.
