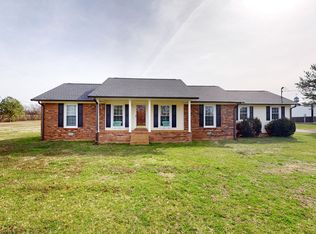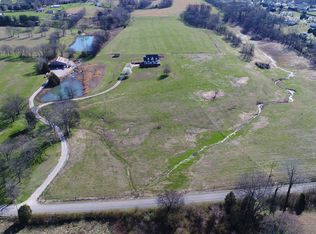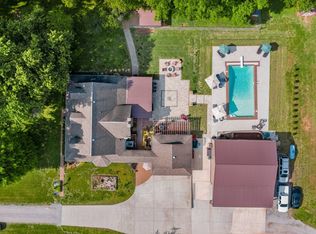Closed
$456,000
3155 Les Chappell Rd, Spring Hill, TN 37174
3beds
2,100sqft
Single Family Residence, Residential
Built in 1982
3.5 Acres Lot
$537,500 Zestimate®
$217/sqft
$2,143 Estimated rent
Home value
$537,500
$500,000 - $586,000
$2,143/mo
Zestimate® history
Loading...
Owner options
Explore your selling options
What's special
Rare find! Well-maintained home on 3.5 acres in Spring Hill. Located just outside city limits on a quiet country road but convenient to shopping, restaurants, parks. Easy commute to Franklin or Columbia. Main level features a large living/dining room combo with wood burning fireplace, eat-in kitchen, den/office, bedroom, and full bath. Two large bedrooms with double closets are located upstairs along with second full bath. HVAC is 1 year old. New roof coming soon! Several updates over the years including new vinyl siding, double-pane windows, and covered front porch. Beautiful mature trees in front yard while the back 2 acres is a large level field with plenty of room to build an additional garage/workshop.
Zillow last checked: 8 hours ago
Listing updated: July 01, 2023 at 07:38am
Listing Provided by:
Charissa Izzard 615-692-8957,
Keller Williams Realty - Nashville Urban
Bought with:
Brooke Peden, 301081
Home and Country Realty, LLC
Source: RealTracs MLS as distributed by MLS GRID,MLS#: 2511072
Facts & features
Interior
Bedrooms & bathrooms
- Bedrooms: 3
- Bathrooms: 2
- Full bathrooms: 2
- Main level bedrooms: 1
Bedroom 1
- Area: 168 Square Feet
- Dimensions: 12x14
Bedroom 2
- Features: Extra Large Closet
- Level: Extra Large Closet
- Area: 336 Square Feet
- Dimensions: 21x16
Bedroom 3
- Features: Extra Large Closet
- Level: Extra Large Closet
- Area: 320 Square Feet
- Dimensions: 20x16
Den
- Features: Bookcases
- Level: Bookcases
- Area: 260 Square Feet
- Dimensions: 20x13
Dining room
- Features: Combination
- Level: Combination
- Area: 204 Square Feet
- Dimensions: 12x17
Kitchen
- Features: Eat-in Kitchen
- Level: Eat-in Kitchen
- Area: 154 Square Feet
- Dimensions: 14x11
Living room
- Area: 204 Square Feet
- Dimensions: 12x17
Heating
- Central
Cooling
- Central Air
Appliances
- Included: Dishwasher, Electric Oven, Electric Range
Features
- Ceiling Fan(s), Extra Closets, Primary Bedroom Main Floor, High Speed Internet
- Flooring: Carpet, Vinyl
- Basement: Crawl Space
- Number of fireplaces: 1
- Fireplace features: Living Room, Wood Burning
Interior area
- Total structure area: 2,100
- Total interior livable area: 2,100 sqft
- Finished area above ground: 2,100
Property
Parking
- Total spaces: 3
- Parking features: Garage Faces Rear, Detached
- Attached garage spaces: 1
- Carport spaces: 2
- Covered spaces: 3
Features
- Levels: Two
- Stories: 2
- Patio & porch: Porch, Covered, Deck
Lot
- Size: 3.50 Acres
- Features: Level
Details
- Parcel number: 050 03409 000
- Special conditions: Standard
- Other equipment: Satellite Dish
Construction
Type & style
- Home type: SingleFamily
- Architectural style: Cape Cod
- Property subtype: Single Family Residence, Residential
Materials
- Vinyl Siding
- Roof: Shingle
Condition
- New construction: No
- Year built: 1982
Utilities & green energy
- Sewer: Septic Tank
- Water: Public
- Utilities for property: Water Available
Community & neighborhood
Security
- Security features: Smoke Detector(s)
Location
- Region: Spring Hill
- Subdivision: None
Price history
| Date | Event | Price |
|---|---|---|
| 6/30/2023 | Sold | $456,000-2.8%$217/sqft |
Source: | ||
| 5/3/2023 | Contingent | $469,000$223/sqft |
Source: | ||
| 4/22/2023 | Listed for sale | $469,000$223/sqft |
Source: | ||
Public tax history
| Year | Property taxes | Tax assessment |
|---|---|---|
| 2024 | $1,734 +11.7% | $90,800 +11.7% |
| 2023 | $1,552 | $81,275 |
| 2022 | $1,552 +49.4% | $81,275 +74.9% |
Find assessor info on the county website
Neighborhood: 37174
Nearby schools
GreatSchools rating
- 7/10Battle Creek Middle SchoolGrades: 5-8Distance: 1.2 mi
- 4/10Spring Hill High SchoolGrades: 9-12Distance: 2.9 mi
- 6/10Battle Creek Elementary SchoolGrades: PK-4Distance: 1.3 mi
Schools provided by the listing agent
- Elementary: Battle Creek Elementary School
- Middle: Battle Creek Middle School
- High: Spring Hill High School
Source: RealTracs MLS as distributed by MLS GRID. This data may not be complete. We recommend contacting the local school district to confirm school assignments for this home.
Get a cash offer in 3 minutes
Find out how much your home could sell for in as little as 3 minutes with a no-obligation cash offer.
Estimated market value
$537,500
Get a cash offer in 3 minutes
Find out how much your home could sell for in as little as 3 minutes with a no-obligation cash offer.
Estimated market value
$537,500


