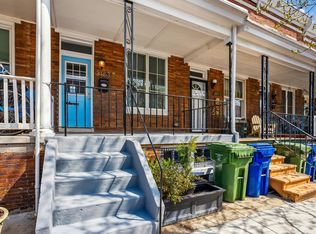Sold for $361,000 on 02/29/24
$361,000
3155 Keswick Rd, Baltimore, MD 21211
3beds
1,650sqft
Townhouse
Built in 1900
1,307 Square Feet Lot
$385,900 Zestimate®
$219/sqft
$2,585 Estimated rent
Home value
$385,900
$367,000 - $405,000
$2,585/mo
Zestimate® history
Loading...
Owner options
Explore your selling options
What's special
You'll fall in love with this unique home that backs to the woods of Wyman Park. The house features a large easy to maintain cement porch. Once inside you will appreciate the freshly refinished hardwood floors that are original to the home. The hardwoods are throughout the main level and second floor. The kitchen is large with extensive counter space and plentiful storage. Leading off the kitchen is rear yard access. Fantastic wildlife views from your own 2 story deck with tree house vibes. A spiral staircase leads down to the lower deck which flows beautifully into the fully fenced yard. The yard abuts the park. The second floor has 3 large bedrooms and a neutral updated bath. Though-out the house buyers will appreciate replacement windows and front door that blend seamlessly with original trim and moldings. The buyer will also benefit from the radon system, 2023 roof work, and recent bathroom plumbing upgrades. One of the most unique features of the home is the full sized unfinished basement. Have you ever wanted to play basketball when it's raining and not get wet? If so the basement in 3155 Keswick is open and has tall enough ceilings that you could do just that! The basement also has a full bath in front with lots of future potential. The rear door in basement leads to lower deck and is a full sunlight walk out. Come see all the distinctive features at the Open House Sunday 1/28 11:30 am- 1pm
Zillow last checked: 8 hours ago
Listing updated: March 01, 2024 at 07:21am
Listed by:
Joy Sushinsky 443-622-7323,
Compass
Bought with:
Mark Moyer, 654419
Douglas Realty, LLC
Source: Bright MLS,MLS#: MDBA2112318
Facts & features
Interior
Bedrooms & bathrooms
- Bedrooms: 3
- Bathrooms: 2
- Full bathrooms: 2
Basement
- Area: 683
Heating
- Radiator, Programmable Thermostat, Natural Gas
Cooling
- Window Unit(s), Electric
Appliances
- Included: Dishwasher, Disposal, ENERGY STAR Qualified Washer, Dryer, Ice Maker, Self Cleaning Oven, Oven/Range - Gas, Range Hood, Refrigerator, Cooktop, Water Heater, Gas Water Heater
Features
- Eat-in Kitchen, Upgraded Countertops, Open Floorplan, 9'+ Ceilings
- Flooring: Wood
- Windows: Window Treatments
- Basement: Full,Connecting Stairway,Improved,Exterior Entry,Interior Entry,Concrete,Rear Entrance
- Has fireplace: No
Interior area
- Total structure area: 1,853
- Total interior livable area: 1,650 sqft
- Finished area above ground: 1,170
- Finished area below ground: 480
Property
Parking
- Parking features: On Street
- Has uncovered spaces: Yes
Accessibility
- Accessibility features: None
Features
- Levels: Three
- Stories: 3
- Pool features: None
- Has view: Yes
- View description: Trees/Woods, Garden
Lot
- Size: 1,307 sqft
Details
- Additional structures: Above Grade, Below Grade
- Parcel number: 0313123642A048
- Zoning: RESIDENTIAL
- Special conditions: Standard
Construction
Type & style
- Home type: Townhouse
- Architectural style: Traditional
- Property subtype: Townhouse
Materials
- Brick
- Foundation: Stone
- Roof: Rubber
Condition
- New construction: No
- Year built: 1900
Utilities & green energy
- Sewer: Public Sewer
- Water: Public
- Utilities for property: Cable Available
Green energy
- Water conservation: Low-Flow Fixtures
Community & neighborhood
Location
- Region: Baltimore
- Subdivision: Hampden Historic District
- Municipality: Baltimore City
Other
Other facts
- Listing agreement: Exclusive Right To Sell
- Listing terms: FHA,Cash,Conventional,VA Loan,Other
- Ownership: Fee Simple
Price history
| Date | Event | Price |
|---|---|---|
| 2/29/2024 | Sold | $361,000+6.5%$219/sqft |
Source: | ||
| 1/30/2024 | Pending sale | $339,000$205/sqft |
Source: | ||
| 1/27/2024 | Listed for sale | $339,000+20.4%$205/sqft |
Source: | ||
| 8/15/2016 | Sold | $281,500+0.9%$171/sqft |
Source: Public Record Report a problem | ||
| 5/9/2016 | Listing removed | $279,000$169/sqft |
Source: Cummings & Co. Realtors #BA9649858 Report a problem | ||
Public tax history
| Year | Property taxes | Tax assessment |
|---|---|---|
| 2025 | -- | $289,900 +1.1% |
| 2024 | $6,767 +1.1% | $286,733 +1.1% |
| 2023 | $6,692 +1.1% | $283,567 +1.1% |
Find assessor info on the county website
Neighborhood: Hampden
Nearby schools
GreatSchools rating
- 6/10Hampden Elementary/Middle SchoolGrades: PK-8Distance: 0.5 mi
- 3/10Academy For College And Career ExplorationGrades: 6-12Distance: 0.7 mi
- NAIndependence School Local IGrades: 9-12Distance: 0.7 mi
Schools provided by the listing agent
- District: Baltimore City Public Schools
Source: Bright MLS. This data may not be complete. We recommend contacting the local school district to confirm school assignments for this home.

Get pre-qualified for a loan
At Zillow Home Loans, we can pre-qualify you in as little as 5 minutes with no impact to your credit score.An equal housing lender. NMLS #10287.
Sell for more on Zillow
Get a free Zillow Showcase℠ listing and you could sell for .
$385,900
2% more+ $7,718
With Zillow Showcase(estimated)
$393,618