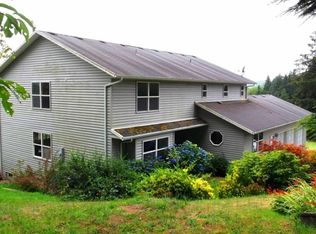Sold for $665,000 on 06/30/25
$665,000
3155 Hubert Rd, Tillamook, OR 97141
4beds
2,522sqft
SingleFamily
Built in 1993
1.38 Acres Lot
$649,900 Zestimate®
$264/sqft
$2,925 Estimated rent
Home value
$649,900
$598,000 - $702,000
$2,925/mo
Zestimate® history
Loading...
Owner options
Explore your selling options
What's special
STATELY MOUNTAIN VIEW HOME & ACREAGE! Reminiscent of old world colonial style, this handsome home is located on 1.32 acres w/beautiful mountain views! Southern exposure for maximum sunlight. Well equipped kitchen has SS appliances & subway tile backsplash. Kitchen opens to living room & dining area w/laminate floors. Family room, formal dining room, den & utility rooms. Woodstove in fam rm, new pellet stove in LR & fresh paint thru-out!
Facts & features
Interior
Bedrooms & bathrooms
- Bedrooms: 4
- Bathrooms: 4
- Full bathrooms: 4
- Main level bathrooms: 2
Heating
- Heat pump
Cooling
- Central
Appliances
- Included: Dishwasher, Microwave, Range / Oven, Refrigerator
Features
- Ceiling Fan(s), Garage Door Opener, Jetted Tub, Laminate Flooring, Laundry, Vinyl Floor
- Flooring: Laminate, Linoleum / Vinyl
- Windows: Vinyl Window-Double Paned
- Basement: Crawl Space, Concrete Perimeter
- Has fireplace: Yes
- Fireplace features: wood stove
Interior area
- Total interior livable area: 2,522 sqft
Property
Parking
- Parking features: Garage - Attached, Garage - Detached
- Details: RV Access/Parking, Off Street
Features
- Patio & porch: Deck, Porch
- Exterior features: Cement / Concrete
- Spa features: Bath
- Has view: Yes
- View description: Mountain
Lot
- Size: 1.38 Acres
- Features: Level, Cul-de-Sac, Private, Gentle Sloping
Details
- Parcel number: 1S0917DC00800
- Zoning: RR-2
Construction
Type & style
- Home type: SingleFamily
- Architectural style: Farmhouse, 2 STORY
Materials
- Roof: Composition
Condition
- Year built: 1993
- Major remodel year: 1993
Utilities & green energy
- Sewer: Septic Tank
- Water: Public
Community & neighborhood
Location
- Region: Tillamook
Other
Other facts
- View: Mountains, Trees/Woods
- WaterSource: Public
- FoundationDetails: Concrete Perimeter
- Sewer: Septic Tank
- Appliances: Dishwasher, Built-in Microwave, Stainless Steel Appliance(s), Free-Standing Range, Free-Standing Refrigerator
- FireplaceYN: true
- InteriorFeatures: Ceiling Fan(s), Garage Door Opener, Jetted Tub, Laminate Flooring, Laundry, Vinyl Floor
- GarageYN: true
- AttachedGarageYN: true
- SpaYN: true
- ExteriorFeatures: Deck, Porch, Yard, Second Garage, Gravel Road, Private Road, RV Parking
- HeatingYN: true
- Flooring: Laminate, Vinyl
- PatioAndPorchFeatures: Deck, Porch
- FireplaceFeatures: Wood Burning, Stove, Pellet Stove
- FireplacesTotal: 2
- Zoning: RR-2
- CurrentFinancing: Conventional, FHA, Cash, VA Loan
- Roof: Composition
- StoriesTotal: 2
- Heating: Heat Pump
- LotFeatures: Level, Cul-de-Sac, Private, Gentle Sloping
- ArchitecturalStyle: Farmhouse, 2 STORY
- Basement: Crawl Space, Concrete Perimeter
- ConstructionMaterials: Cement Siding, Man Made
- ParkingFeatures: Attached, Detached, Off Street, RV Access/Parking
- YearBuiltEffective: 1993
- MainLevelBathrooms: 2.0
- OtherParking: RV Access/Parking, Off Street
- LivingAreaSource: County
- LotSizeSource: County
- SpaFeatures: Bath
- RoomDiningRoomLevel: Main
- RoomFamilyRoomLevel: Main
- RoomKitchenLevel: Main
- RoomLivingRoomLevel: Main
- RoomBedroom2Level: Upper
- RoomBedroom3Level: Upper
- RoomBedroom4Level: Upper
- RoomMasterBedroomLevel: Upper
- ViewYN: Yes
- YearBuiltDetails: Resale
- WindowFeatures: Vinyl Window-Double Paned
Price history
| Date | Event | Price |
|---|---|---|
| 6/30/2025 | Sold | $665,000+51.5%$264/sqft |
Source: Public Record Report a problem | ||
| 9/4/2019 | Sold | $439,000$174/sqft |
Source: | ||
| 7/21/2019 | Pending sale | $439,000$174/sqft |
Source: RE/MAX HomeSource #19563255 Report a problem | ||
| 6/10/2019 | Listed for sale | $439,000+22.3%$174/sqft |
Source: RE/MAX HomeSource-Tillamook #19-357 Report a problem | ||
| 10/30/2015 | Sold | $359,000-1%$142/sqft |
Source: | ||
Public tax history
| Year | Property taxes | Tax assessment |
|---|---|---|
| 2024 | $3,935 +0.6% | $389,120 +3% |
| 2023 | $3,913 +3.6% | $377,790 +3% |
| 2022 | $3,778 +3% | $366,790 +3% |
Find assessor info on the county website
Neighborhood: 97141
Nearby schools
GreatSchools rating
- 3/10East Elementary SchoolGrades: 4-6Distance: 1.8 mi
- 6/10Tillamook Junior High SchoolGrades: 7-8Distance: 1.8 mi
- 6/10Tillamook High SchoolGrades: 9-12Distance: 2.5 mi
Schools provided by the listing agent
- Elementary: Liberty
- Middle: Tillamook
- High: Tillamook
Source: The MLS. This data may not be complete. We recommend contacting the local school district to confirm school assignments for this home.

Get pre-qualified for a loan
At Zillow Home Loans, we can pre-qualify you in as little as 5 minutes with no impact to your credit score.An equal housing lender. NMLS #10287.
