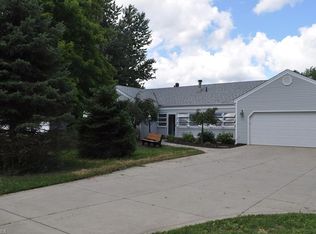Sold for $344,000
$344,000
3155 Greenwich Rd, Wadsworth, OH 44281
4beds
1,965sqft
Single Family Residence
Built in 1850
2.25 Acres Lot
$355,800 Zestimate®
$175/sqft
$2,599 Estimated rent
Home value
$355,800
$313,000 - $406,000
$2,599/mo
Zestimate® history
Loading...
Owner options
Explore your selling options
What's special
Welcome to this stunning, fully renovated historic home built in 1850, offering nearly 2,000 square feet of stylish and comfortable living space. The entire interior was gutted and redone this year, blending charming historic character with modern updates. The home features four spacious bedrooms and three bathrooms. The first-floor en suite is flooded in natural light from brand-new windows, creating a bright and inviting atmosphere. The gourmet kitchen is equipped with brand-new stainless steel appliances and a large pantry, perfect for preparing meals and entertaining. First-floor laundry adds to the home's practicality. Outside, the property sits on a tranquil 2.25-acre lot, providing plenty of space and privacy, with the home positioned far from neighbors. A circular driveway offers easy turnaround and access, while the two-car attached garage is a plus. A large two-car barn was previously used as a workshop, ideal for hobbies, storage, or future projects. This property truly has a perfect blend of historic charm, modern amenities, and spacious outdoor living. Don't miss the opportunity to make this unique and beautiful property your new home. Contact us today to schedule a private tour! A new well pump was installed in 2025, a Furnace in 2025, and a 2022 Hot water tank. Roof, windows, and siding done within the last 5 years.
Zillow last checked: 8 hours ago
Listing updated: June 11, 2025 at 09:52am
Listing Provided by:
Danielle Valentine dvalentine@century21deanna.com330-618-0582,
Century 21 DeAnna Realty
Bought with:
Simon Ashbaugh, 2022001247
Key Realty
Source: MLS Now,MLS#: 5112702 Originating MLS: Lorain County Association Of REALTORS
Originating MLS: Lorain County Association Of REALTORS
Facts & features
Interior
Bedrooms & bathrooms
- Bedrooms: 4
- Bathrooms: 3
- Full bathrooms: 2
- 1/2 bathrooms: 1
- Main level bathrooms: 2
- Main level bedrooms: 1
Bedroom
- Level: Second
- Dimensions: 17 x 17
Bedroom
- Level: Second
- Dimensions: 12 x 9
Bedroom
- Level: Second
- Dimensions: 12 x 8
Bedroom
- Description: Flooring: Luxury Vinyl Tile
- Features: Primary Downstairs, Walk-In Closet(s)
- Level: First
- Dimensions: 24 x 9
Family room
- Description: Flooring: Luxury Vinyl Tile
- Level: First
- Dimensions: 24 x 13
Kitchen
- Description: Flooring: Luxury Vinyl Tile
- Level: First
- Dimensions: 13 x 10
Living room
- Description: Flooring: Luxury Vinyl Tile
- Level: First
- Dimensions: 16 x 14
Heating
- Forced Air
Cooling
- Central Air
Appliances
- Included: Dishwasher, Range, Refrigerator
- Laundry: Main Level
Features
- Ceiling Fan(s), Entrance Foyer, Kitchen Island
- Basement: Unfinished,Walk-Up Access
- Has fireplace: No
- Fireplace features: None
Interior area
- Total structure area: 1,965
- Total interior livable area: 1,965 sqft
- Finished area above ground: 1,965
Property
Parking
- Total spaces: 4
- Parking features: Attached, Circular Driveway, Drive Through, Detached, Electricity, Garage, Garage Door Opener
- Attached garage spaces: 4
Features
- Levels: Two
- Stories: 2
- Pool features: None
Lot
- Size: 2.25 Acres
Details
- Parcel number: 00916B39008
Construction
Type & style
- Home type: SingleFamily
- Architectural style: Colonial
- Property subtype: Single Family Residence
Materials
- Aluminum Siding
- Roof: Asphalt,Fiberglass
Condition
- Year built: 1850
Utilities & green energy
- Sewer: Septic Tank
- Water: Well
Community & neighborhood
Security
- Security features: Smoke Detector(s)
Location
- Region: Wadsworth
- Subdivision: Guilford
Other
Other facts
- Listing terms: Cash,Conventional,FHA,USDA Loan
Price history
| Date | Event | Price |
|---|---|---|
| 6/11/2025 | Sold | $344,000+2.7%$175/sqft |
Source: | ||
| 5/7/2025 | Pending sale | $334,999$170/sqft |
Source: | ||
| 5/5/2025 | Listed for sale | $334,999$170/sqft |
Source: | ||
| 4/28/2025 | Pending sale | $334,999$170/sqft |
Source: | ||
| 4/23/2025 | Listed for sale | $334,999+94.8%$170/sqft |
Source: | ||
Public tax history
| Year | Property taxes | Tax assessment |
|---|---|---|
| 2024 | $2,742 +1.6% | $60,460 |
| 2023 | $2,700 0% | $60,460 |
| 2022 | $2,700 +24.7% | $60,460 +35% |
Find assessor info on the county website
Neighborhood: 44281
Nearby schools
GreatSchools rating
- 8/10Central Intermediate SchoolGrades: 5-6Distance: 3.9 mi
- 7/10Wadsworth Middle SchoolGrades: 6-8Distance: 5 mi
- 7/10Wadsworth High SchoolGrades: 9-12Distance: 4.8 mi
Schools provided by the listing agent
- District: Wadsworth CSD - 5207
Source: MLS Now. This data may not be complete. We recommend contacting the local school district to confirm school assignments for this home.
Get a cash offer in 3 minutes
Find out how much your home could sell for in as little as 3 minutes with a no-obligation cash offer.
Estimated market value
$355,800
