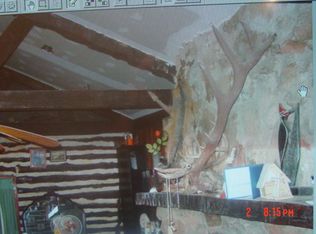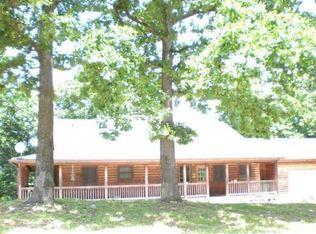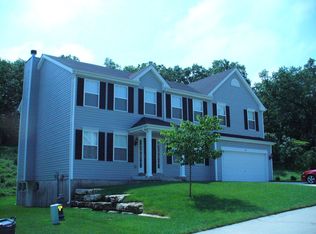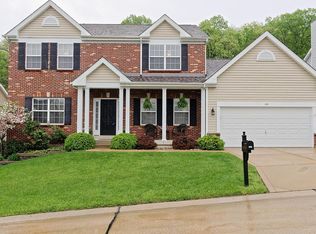WHAT A SETTING!! This opportunity doesn't come along often. Privacy, nature, and location all in one. This custom built one owner home sits on 7.33 acres of park like setting. Energy efficient Passive Solar home. 2800 square feet of living space in this 4 bedroom 3 bath custom home with 2 X 6 exterior walls Boasting vaulted ceilings, separate dining room, and open floor plan. Main floor master suite with large walk in closet. The lower level consist of a great room, game room, and 2 oversized bedrooms with walk in closets, and yet another full bath. This home has been meticulously maintained. Enjoy relaxing on your deck as you watch nature and listen to the frog pond. The exterior has a brick bungalow building, HUGE detached garage, fire pit, two ponds, kennel on concrete pad, and a 50 ft X 30ft basketball court.
This property is off market, which means it's not currently listed for sale or rent on Zillow. This may be different from what's available on other websites or public sources.



