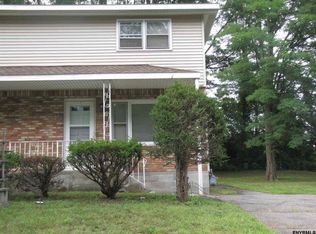Closed
$335,000
3155 E Old State Road, Guilderland, NY 12303
3beds
1,672sqft
Single Family Residence, Residential
Built in 1976
0.34 Acres Lot
$385,100 Zestimate®
$200/sqft
$2,456 Estimated rent
Home value
$385,100
$366,000 - $404,000
$2,456/mo
Zestimate® history
Loading...
Owner options
Explore your selling options
What's special
Welcome to your dream home! This house is ready to welcome you with its inviting atmosphere. Fully updated and radiating with a modern elegance infused with an HGTV-inspired feel. Fresh paint and an abundance of natural light create an airy and welcoming ambiance throughout the home. Enjoy your spa-like bathroom, where you can indulge in relaxation and rejuvenation. The backyard is a true sanctuary as well. Spend your mornings sipping coffee on the deck. The peaceful atmosphere makes it an ideal spot for unwinding after a long day or hosting memorable gatherings. Conveniently located, this home offers easy access to a variety of amenities including shopping and nature trails. Don't walk, run! Let's make this house your new home today! Open House Saturday 6/10 from 12pm-2pm.
Zillow last checked: 8 hours ago
Listing updated: July 30, 2025 at 07:45am
Listed by:
Erin Pulver 518-421-5501,
Oxford Property Group USA
Bought with:
Brian L Miranda, 30MI1086033
Miranda Real Estate Group, Inc
Source: Global MLS,MLS#: 202318091
Facts & features
Interior
Bedrooms & bathrooms
- Bedrooms: 3
- Bathrooms: 2
- Full bathrooms: 1
- 1/2 bathrooms: 1
Bedroom
- Level: Second
Bedroom
- Level: Second
Bedroom
- Level: First
Full bathroom
- Level: Second
Half bathroom
- Level: First
Dining room
- Level: Second
Family room
- Level: First
Kitchen
- Level: Second
Living room
- Level: Second
Heating
- Baseboard, Electric, Forced Air, Natural Gas
Cooling
- Central Air
Appliances
- Included: Built-In Electric Oven, Dishwasher, Microwave, Refrigerator, Washer/Dryer
- Laundry: In Bathroom
Features
- High Speed Internet, Ceiling Fan(s), Ceramic Tile Bath
- Flooring: Vinyl, Carpet, Ceramic Tile
- Doors: French Doors, Sliding Doors
- Number of fireplaces: 1
- Fireplace features: Family Room
Interior area
- Total structure area: 1,672
- Total interior livable area: 1,672 sqft
- Finished area above ground: 1,672
- Finished area below ground: 0
Property
Parking
- Total spaces: 6
- Parking features: Attached, Driveway, Garage Door Opener
- Garage spaces: 1
- Has uncovered spaces: Yes
Features
- Patio & porch: Deck
- Exterior features: Garden, Lighting
- Fencing: Vinyl,Back Yard,Full
Lot
- Size: 0.34 Acres
- Features: Cleared, Garden
Details
- Parcel number: 01308927.2016
- Zoning description: Single Residence
- Special conditions: Standard
Construction
Type & style
- Home type: SingleFamily
- Architectural style: Raised Ranch
- Property subtype: Single Family Residence, Residential
Materials
- Brick, Vinyl Siding
- Foundation: Slab
- Roof: Asphalt
Condition
- Updated/Remodeled
- New construction: No
- Year built: 1976
Utilities & green energy
- Electric: 150 Amp Service, Circuit Breakers
- Sewer: Public Sewer
- Water: Public
- Utilities for property: Cable Connected
Community & neighborhood
Security
- Security features: Smoke Detector(s), Carbon Monoxide Detector(s)
Location
- Region: Schenectady
Price history
| Date | Event | Price |
|---|---|---|
| 7/25/2023 | Sold | $335,000+0%$200/sqft |
Source: | ||
| 6/14/2023 | Pending sale | $334,900$200/sqft |
Source: | ||
| 6/5/2023 | Listed for sale | $334,900+4.5%$200/sqft |
Source: | ||
| 11/16/2022 | Sold | $320,500+10.7%$192/sqft |
Source: | ||
| 9/27/2022 | Pending sale | $289,500$173/sqft |
Source: | ||
Public tax history
| Year | Property taxes | Tax assessment |
|---|---|---|
| 2024 | -- | $229,000 |
| 2023 | -- | $229,000 |
| 2022 | -- | $229,000 |
Find assessor info on the county website
Neighborhood: 12303
Nearby schools
GreatSchools rating
- 7/10Lynnwood Elementary SchoolGrades: K-5Distance: 1.3 mi
- 6/10Farnsworth Middle SchoolGrades: 6-8Distance: 2.7 mi
- 9/10Guilderland High SchoolGrades: 9-12Distance: 3 mi
Schools provided by the listing agent
- High: Guilderland
Source: Global MLS. This data may not be complete. We recommend contacting the local school district to confirm school assignments for this home.
